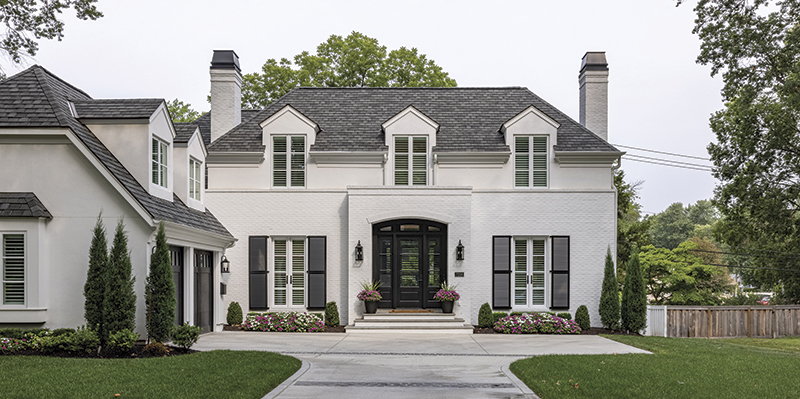
If there’s anything that shows up in Matt Gary’s social media feed more than his boxer, Owen, it’s a coastline. Whether it’s Florida or the Lake of the Ozarks, he seems most comfortable near the water.
When he moved back home to Kansas from Nashville after pursuing a country music career for 11 years, he wanted his new home to have the feel of the coast. Gary worked with architect Todd Hicks at NSPJ Architects to design the house, which was completed in April of 2020. It was fortunately the perfect place to be. “Basically, I moved in right at the start of COVID-19 shutdown,” Gary says.
“Matt knew how he wanted the house to look and feel,” Hicks says. “He brought pictures with him that were largely of French design. While the exterior of the house has French influences, we agreed that we didn’t want to overwhelm the neighboring houses on either side.”
“I wanted an open space that would be great for entertaining,” Gary says. “There’s a terrific patio and the French doors open off the back of the house. Absolutely, it reminds me of houses at the shore.”
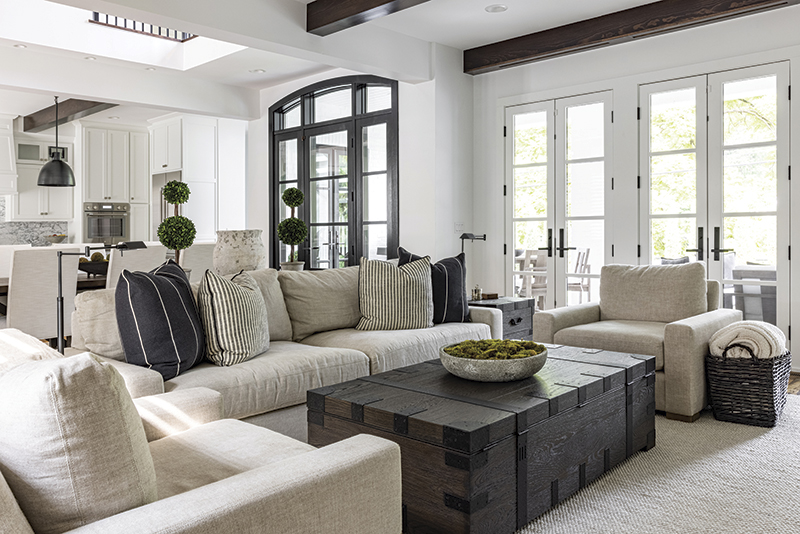
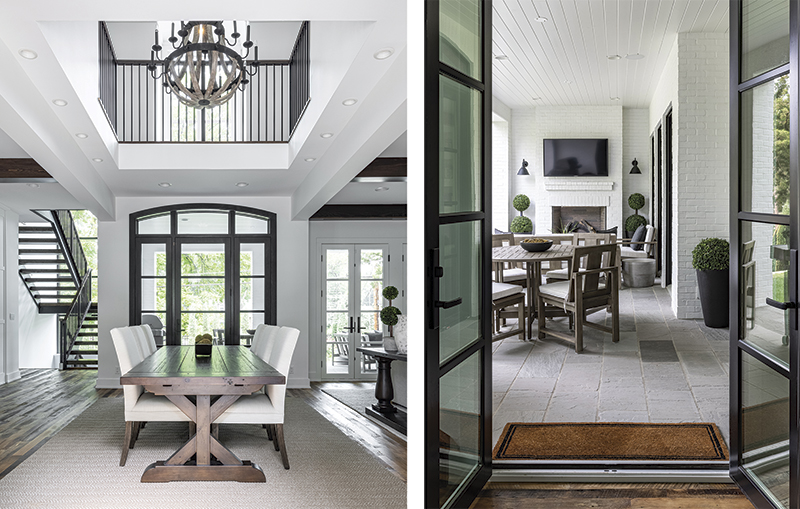
Hicks says Gary was active in the design process. “He didn’t want the house to feel heavy. The main volume in the house is living room, dining room, and kitchen, so we incorporated a lot of glass in those spaces to keep the feel light,” Hicks says. Brick houses that had been painted white in Nashville had caught Gary’s eye, and he wanted that clean and classic look on his new home. This too, helps to keep the feel of the house light and airy, despite its size.
In addition, Hicks set the house further back on the lot and situated the garage with a side entry to keep it in scale with its neighbors. The first floor is largely one space with an easy flow from the living spaces to the patio.
The open stairway, too, is framed by floor-to-ceiling windows. “It’s almost like a piece of art,” Hicks says.
The wood floor was Gary’s idea. “I saw this reclaimed wood table in Nashville, and I thought it would be great on a floor,” he says. The variegated colors of the wood provide interesting texture against the crispness of the white walls and steel. That they blend well with Owen’s coat may or may not be a coincidence.
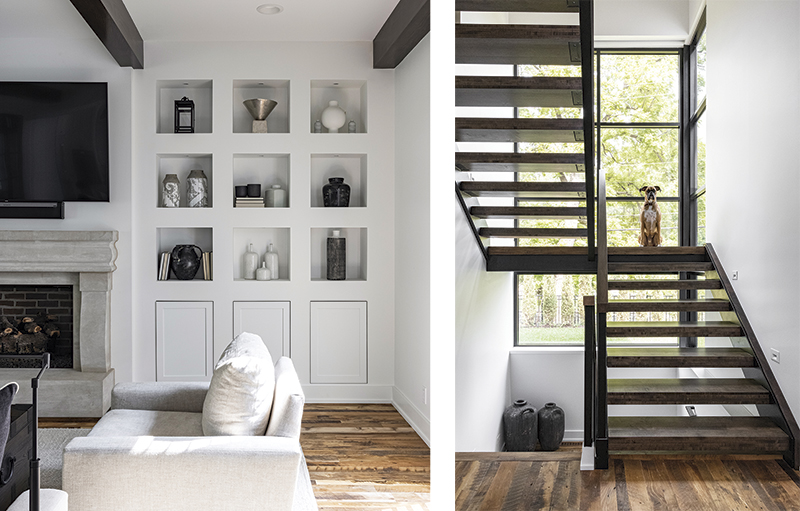
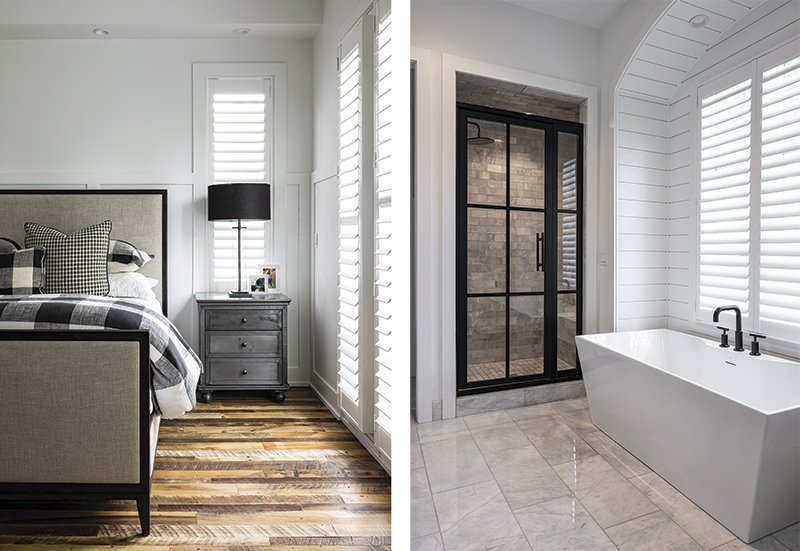
Gary’s mother, Darlene Gary, is a retired interior designer and she helped create the classic and comfortable interiors. “While I was part of the process from the beginning, I really tried to stay out of the way,” she says. “Matthew had his own ideas—and they were good ones. He knows what he likes. I did a lot of laying things out and presenting options.”
Her focus was primarily scale and sourcing. “I let him lead the project and I did some of the footwork. Matthew wanted the kitchen to be similar to the kitchen in our lake house, which has the same white marble countertops. I knew it would be challenging to find enough marble, so I took on things like that.”
She also helped Gary make smart choices when it came to the upholstery. Owen is allowed on the furniture, so most of the upholstery fabrics are stain resistant.
“I love having friends here,” Gary says. “We live on my patio and the doors are always open. I really do feel as if I’m on the coast.”
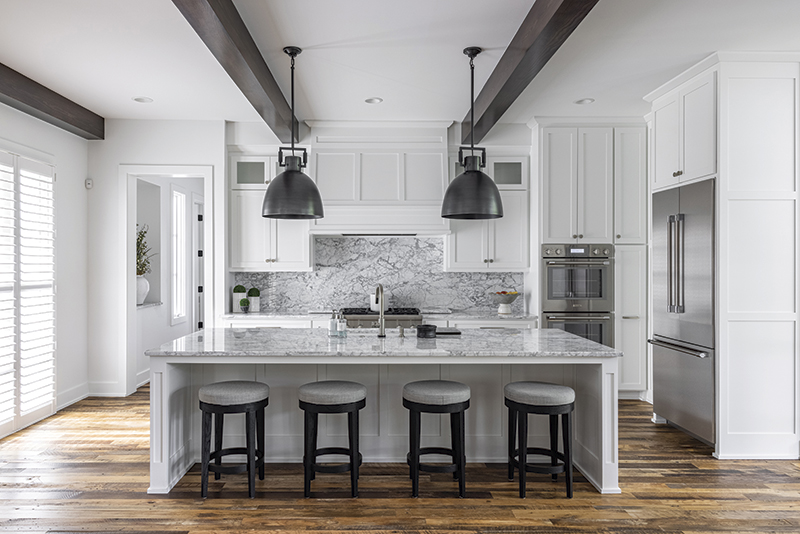
Renovation Sensation
You can see Matt Gary’s home up close and personal during the Renovation Sensation homes tour Wednesday, September 22, from 10 a.m. – 7 p.m. This year’s chairs are Jennifer Newman and Brea Noblit. Guests will be inspired by each of the homes’ interiors.
Renovation Sensation is the primary fundraising event for the Shawnee Mission East High School SHARE program, which is a student-led organization that encourages students to volunteer through student-led projects. Besides Gary’s home, the tour includes three other houses nearby.
Passes are available for purchase at HenHouse Markets in Corinth, Fairway, and Prairie Village, online at bit.ly/rensen2021pass, and at each house location the day of the event.
The It List
Architect
NSPJ Architects
Builder
Noblit Didier Design + Build
Wood Floors
Elmwood Reclaimed Timber


