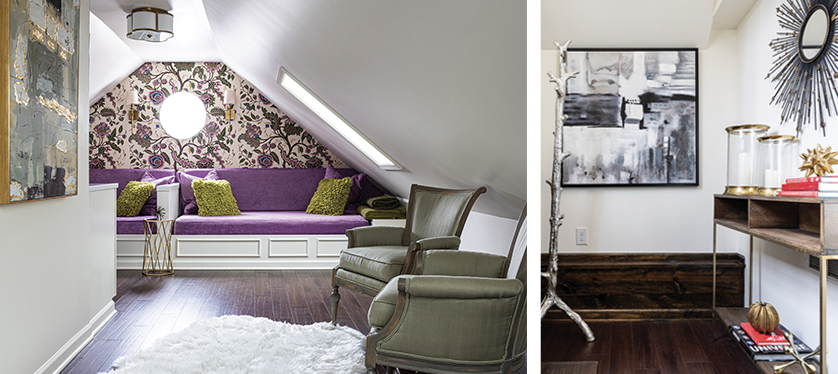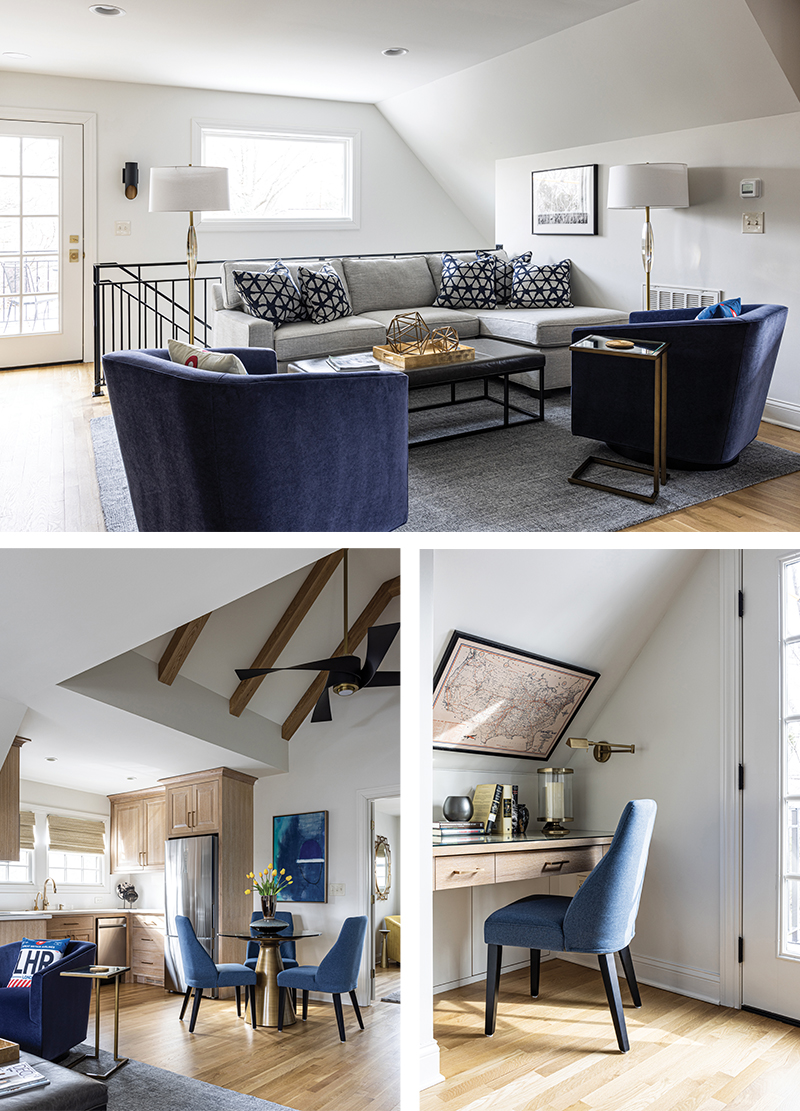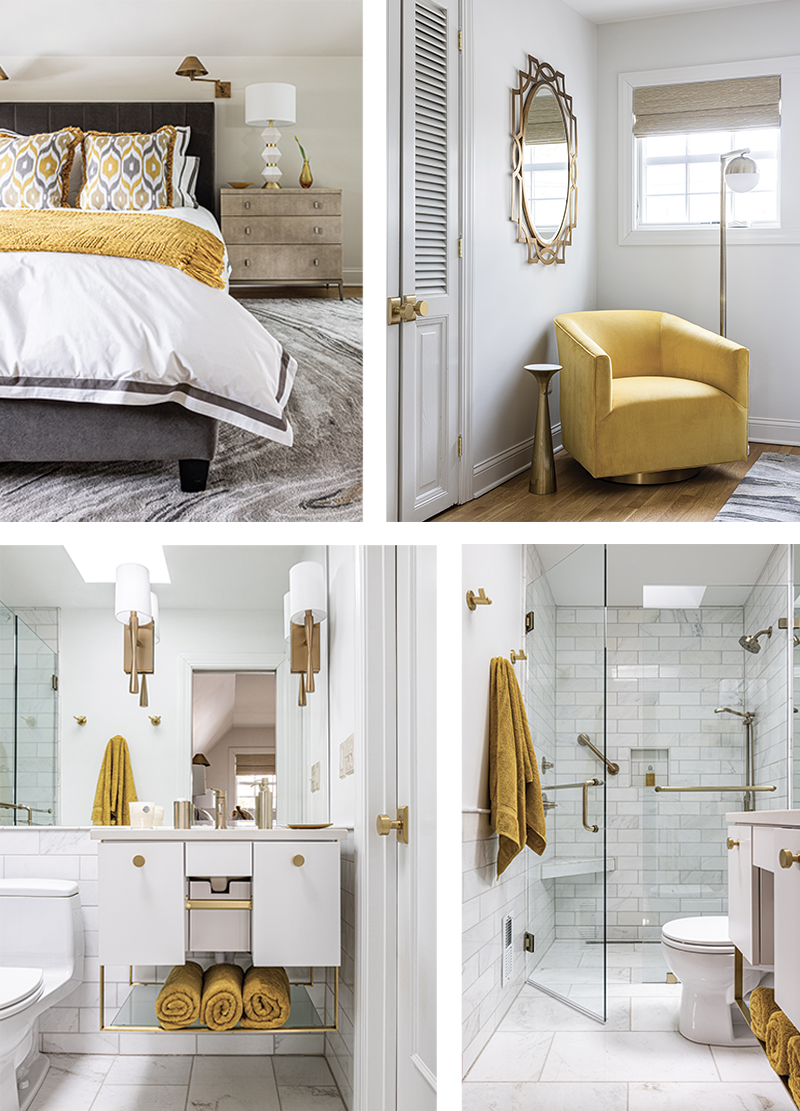Two Kansas City couples asked designer Jan Kyle to transform unused space above the garage into upscale multi-functional living.

Respite and Recharging Station
With two young children and parents with demanding careers, life can get a little challenging in this Mission Woods home. Especially when Rusty Bergman, a hospitalist physician at Liberty Hospital, is on night call. “It’s hard on all of us to keep telling the kids, ‘Be quiet. Dad is sleeping,’ or trying to,” says his wife, Leslie Carto, a media relations manager with University Health KC. Their house, built in 1959, has a separate garage with a room above that Bergman thought could provide space for calm and quiet.
‘‘The trick is to engage the help of both a designer and contractor early on so you don’t end up with a plumbing stack in the middle of a parking space below.” –Jan Kyle
The couple asked interior designer Jan Kyle to fashion a place for respite and recharging. Says Kyle, “Because of its bright spirit, Leslie and I both loved the exuberant floral pattern for the back wall. I designed custom beds and had them upholstered in the same lush orchid as in the wallpaper. The beds fit neatly into the space and double as deep sofas with playful chartreuse pillows to curl up on while screening movies on the kitchenette’s wall-mounted TV.”
When busy working mom Carto needs a little “me” time, she recharges here. “It gives me a moment of walking into a boutique hotel,” says Carto.

Guest House, Chiefs’ Football Watching Den, Future Senior Living
When Valerie Chow, an anesthesiologist, and Jon R. Gray, a judge, bought their 1915 English Renaissance home in Sunset Hill 25 years ago, there was an existing artist studio in the back garden. Recently the couple, now retired, tore down the studio and built a new three-car garage/carriage house. “We have a large family, elderly parents, and a son who is a commercial pilot and just recently flew the Kansas City Chiefs back home from their Denver game. We have a lot of people come to stay. So we wanted a nice guest house and a place, perhaps, where eventually our parents could live,” says Chow.
‘‘Beyond additional living or workspace, a Garage Mahal could be a myriad of things: an art or dance studio; homeschool classroom; party space for sleepovers, book club, or games; sewing room; podcast studio; or simply a way to add income if your neighborhood allows rentals.” –Jan Kyle
With Kyle’s help, they got so much more. Light, for one thing. “Jan suggested we put a picture window above the staircase, and it was the best decision. We can watch the seasons change from the top of the trees,” says Chow. A deck off the back affords a view of the garden. An elevator and a stylish yet elderly accessible bathroom with a curbless shower and a skylight make sense now and for the future. Marigold yellow and pale grays keep the look simple and modern yet comfortable. Kyle used every inch of space, working with the angled roofline to ingeniously hang a flight-path map over the desk.

“I love our house and our neighbors,” says Chow. “Our carriage house rounds it all out to create our own compound. When I’m on that upper deck I feel I’ve been transported to a wonderful place. It’s revitalizing.”

