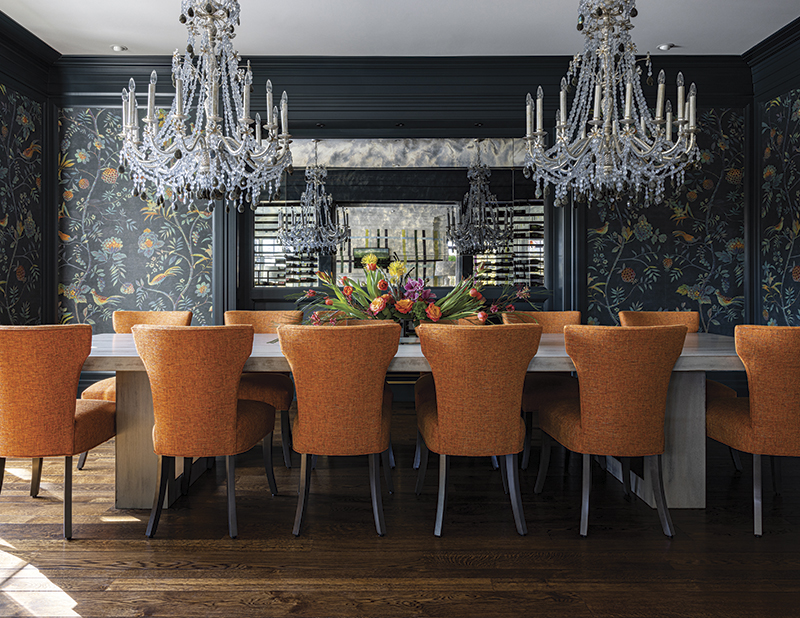
Inspired by a house they saw on a visit to the Atlanta, Georgia, Buckhead neighborhood, Chasitie and Mike Walden decided to build a new home for their family. “It was unique and like nothing we have seen in Kansas City,” Chasitie Walden says of the Atlanta house. The Walden’s Mission Hills home took three years to build, but it was fortuitously completed in 2020 just in time for their home to become a welcome retreat for the two of them and their daughter, Halston, and son, Buddy, during the pandemic shutdown.
The family’s contemporary home, designed by Mark McHenry with McHenry Schaffer Architecture, incorporates traditional elements that ground it in the neighborhood. The iron of the classic carriage-house lantern over the arched stone masonry at the entrance accents the steel-framed windows and door. The crisp, white stucco of the exterior walls is balanced with the ashlar masonry that graces the exterior of the kitchen wing.
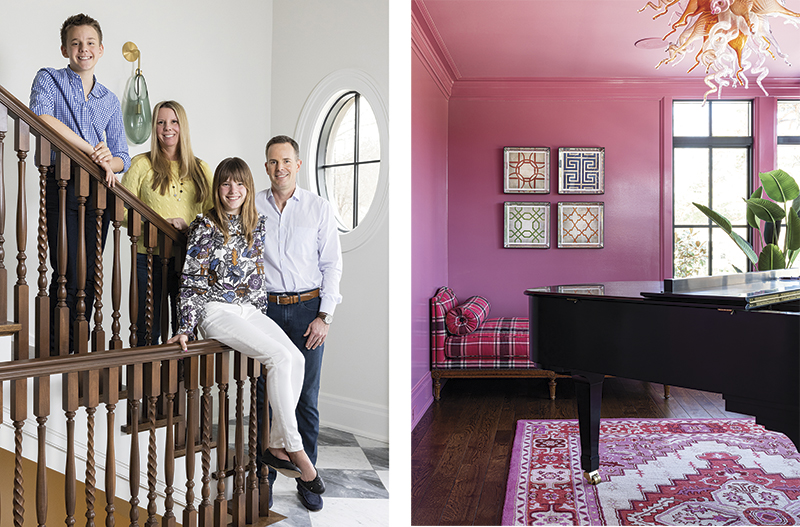
These juxtapositions continue inside. The couple worked with interior architect Oliver Carter on the interior architectural details. Classic black-and-white marble tiles and traditional balusters in the double-height entry are leavened by the oversized, brass-framed mirror and modern bench. The elevated music room houses a timeless, black, baby-grand piano and a riotous Dale Chihuly chandelier.
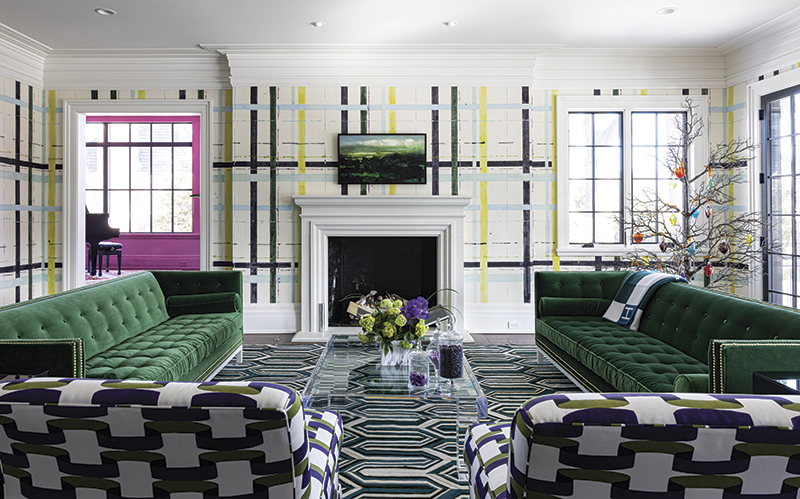
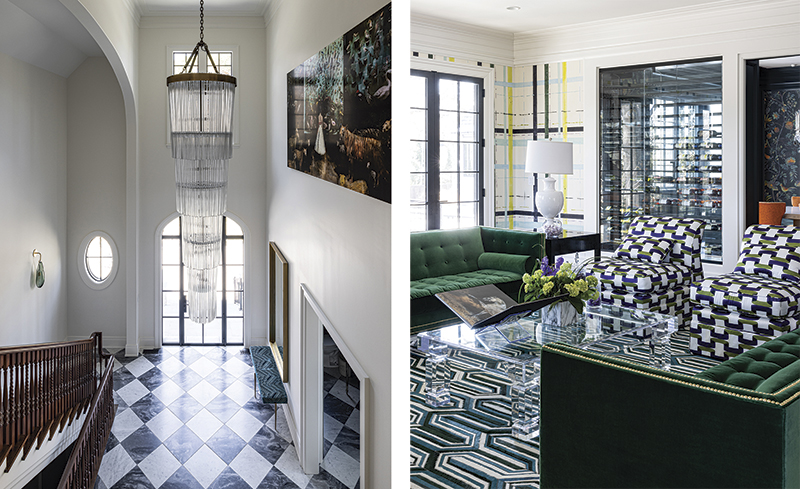
Interior designer Debbie Cansler of Trapp and Company came into the project to assist in the selection of finishes and furniture. “The building phase of the project took longer than expected,” Cansler says. “So, our priority was getting everything selected and ordered as seamlessly as possible. Fortunately, the family works great together, which made it easier.”
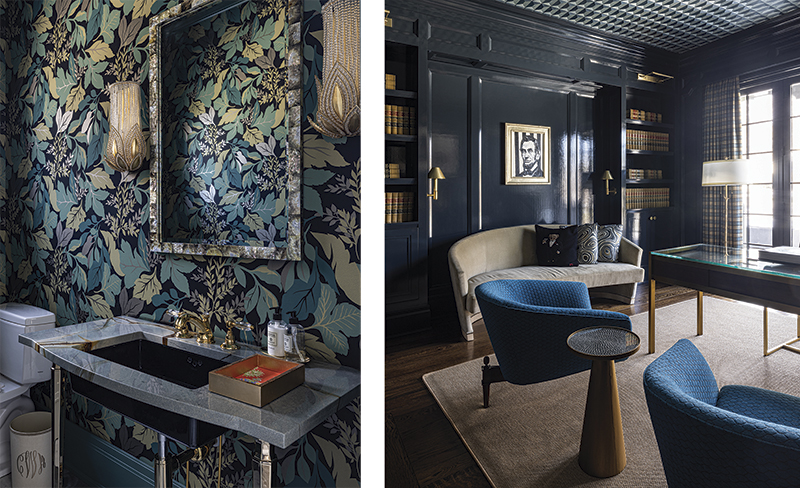
Walden and Cansler agree that the living room is one of their favorite rooms in the house. A pair of grass-green tuxedo-style sofas with crisp white bases flank the fireplace. The graphic geometric rug is a showstopper. But both women think that the wallpaper is the star of the show. “The custom Porter Teleo wallpaper is spectacular,” Cansler says.
Separated from the living room by glassed-in wine storage, the rich color of the dining room trim paired with the Phillip Jeffries wallcovering creates a cozy cocoon for entertaining. The pair of antique crystal chandeliers make a dramatic statement over the custom Eric Thomas-designed rift-sawn white-oak table, which seats 14 and is perfect for holiday entertaining.
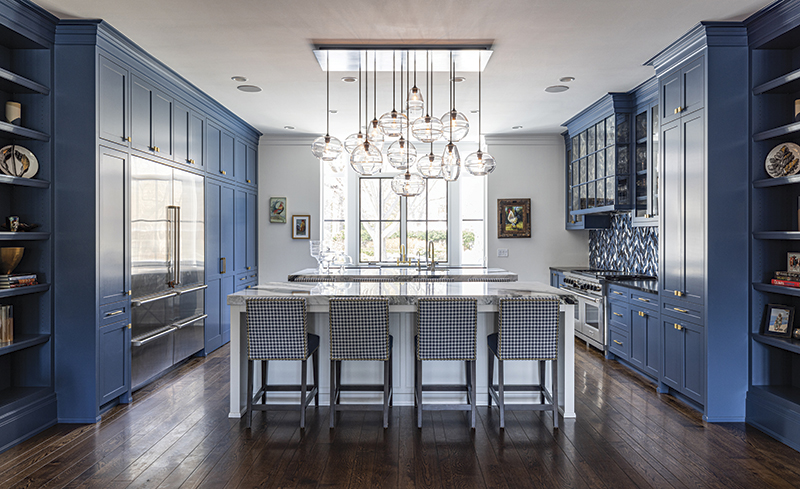
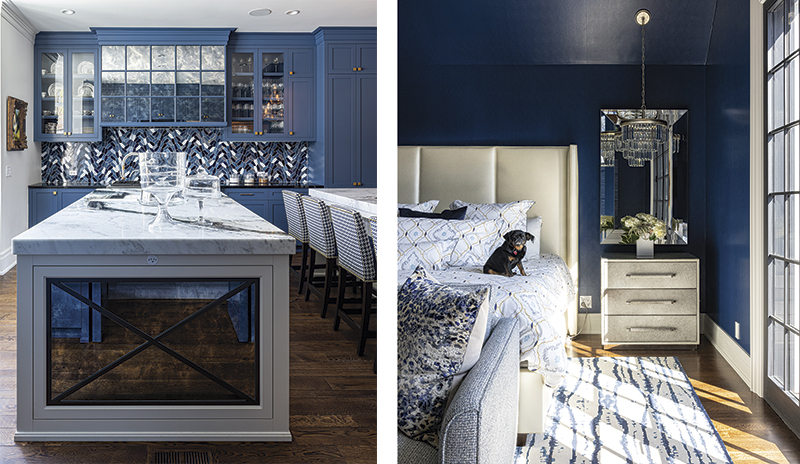
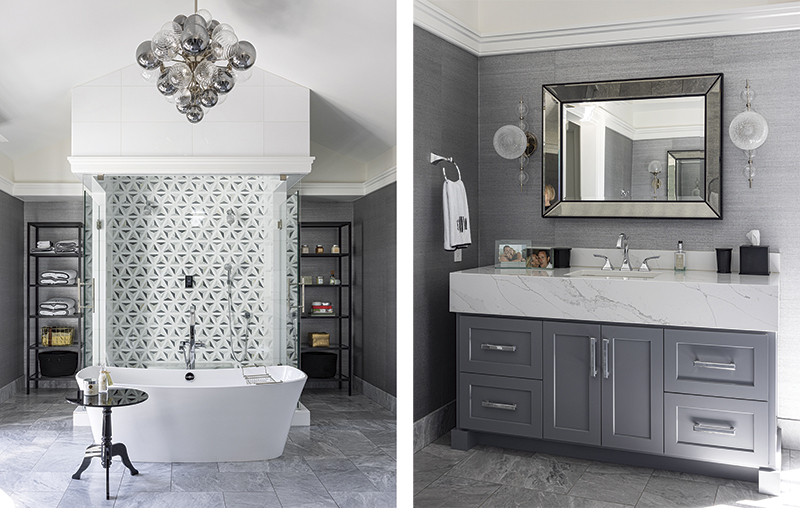
Nearby, Mike’s office received plenty of use during lockdown. While its dark woodwork and shelves of law journals denote an air of seriousness, Hunt Slonem’s Abraham Lincoln painting and the “honest lawyer” pillow lend a modern and lighthearted air.
Cansler wanted to keep the kitchen casual, comfortable and easy to maintain. “With two children and three dogs, I wanted this room to look great and feel comfortable,” she says.
The double islands provide plenty of space for the family to eat and hang out at the counter, while being out of the way of meal preparation. Ann Sacks tile on the backsplash is a dramatic accent in a utilitarian space.
The primary suite is a quiet retreat for the couple, with its walls papered in a deep blue Phillip Jeffries shagreen wallcovering, custom wingback leather-upholstered bed, and plush hand-knotted Stark rug. The dramatic, light-filled primary bath serves as the couple’s personal oasis with a freestanding tub that fronts the generous shower clad in an Artistic Tile water-jet mosaic from International Materials of Design.
The Waldens are thrilled with the final result. The home’s wow factor meant it was a hit on the recent Kappa Kappa Gamma tour. “Our last house sold right after we were on a previous Kappa tour, so Mike was worried that might happen again. But this time I told him ‘no matter what, we’re staying put,’” Chasitie says with a laugh.
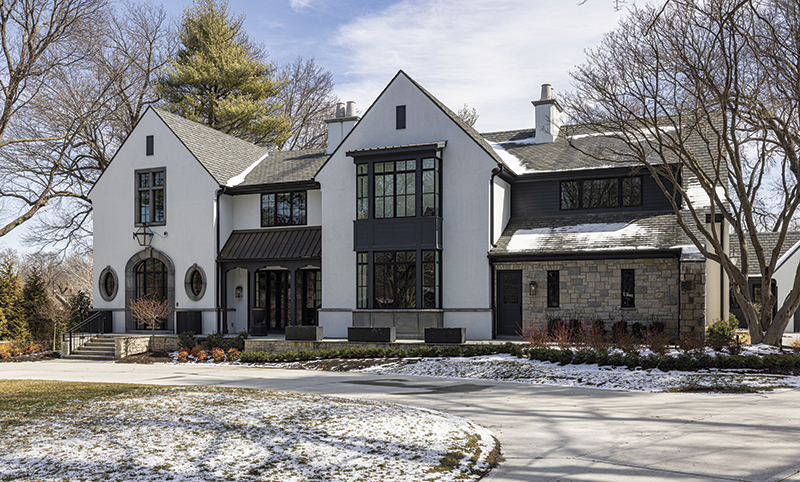
“When I finish a project, I always want the client to feel like I have listened to their wants and needs,” Cansler says. “When they walk into their home, I want them to think, ‘Wow! I love this,’ and smile because they are so pleased with it.”
The Waldens are settled in and loving it. It appears Cansler got her wish.
The IT List
Architecture
McHenry Shaffer Architecture
Floral and Interior Design
Trapp and Company
Interior Architecture
Neil/Carter LLC


