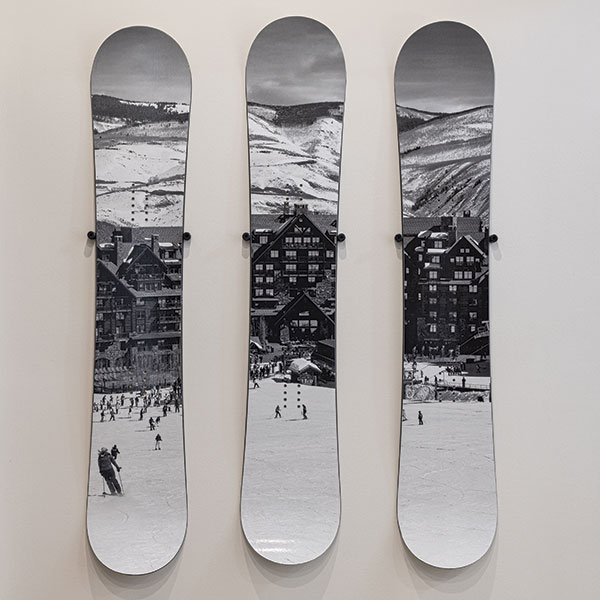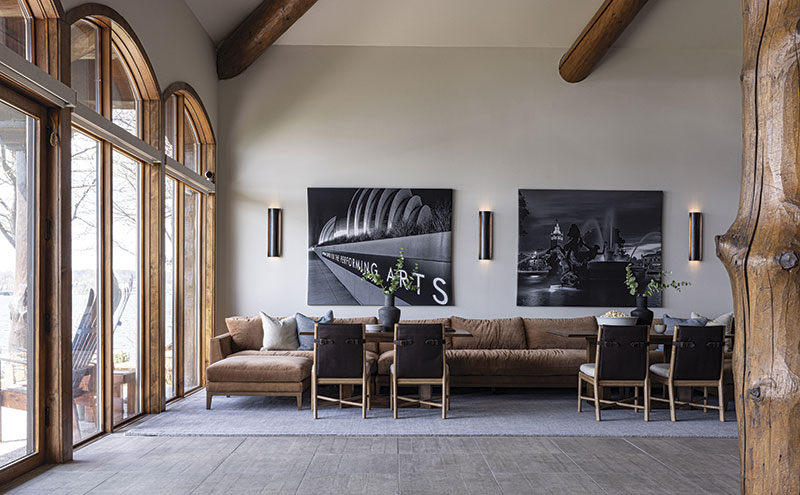
“One of Kansas City’s best-kept secrets is Lake Lotawana,” maintains Sherri Hedrick, a physical therapist at Children’s Mercy.
She and her husband, Scott, owner of JustBats, live in Parkville, but spend weekends at the lake on the eastern edge of the metro. “You can drive 40 minutes and you’re out of the hustle and bustle, somewhere completely different,” says Hedrick.
Her parents own a second home at Lake Lotawana, where the extended family has been gathering for years. “We wanted to continue that tradition,” she says. But with three grown children and their friends, “we all needed more space.”
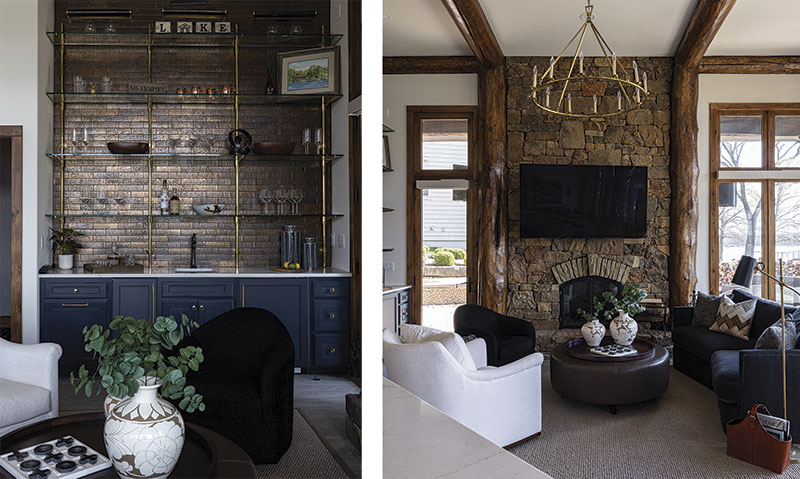
“Ten years ago, we started looking,” Hedrick recounts. “Our favorite house on the lake became available. When we saw the inside, with the tall timbers the owner had brought in from Canada, we knew it was the one. We love skiing in Colorado, and this house had that feel.”
After living in the lake house for several years, the Hedricks wanted it even more open for entertaining. They approached Katy Sullivan, an interior designer with Madden-McFarland, to make it happen.
“The Hedricks were dream clients,” says Sullivan. “They asked me to take that Colorado log vibe, make it lake, and make it wow.”
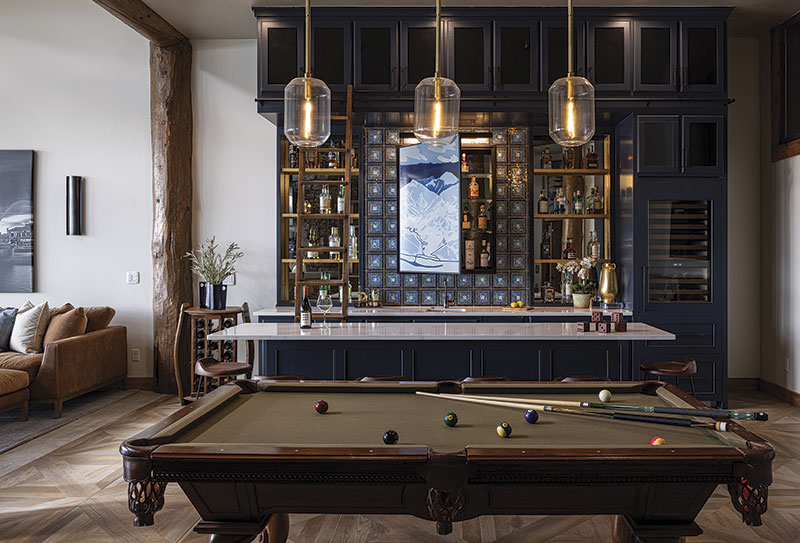
The lake part involved opening the house more to the view, with soaring windows out to the lake, and embracing casual lake living. You can find a spot to play pool, mix a drink, read a book, play a game, enjoy a meal, or just hang out.
You can say “lake” without being too literal, says Sullivan. The guest bath, for instance, features “sail” tile in the shower. Rustic stone and wood and watery blues and grays capture the lakeside landscape. The banquette seating features performance fabrics with a baseball stitch, a nod to Scott’s business, and a “no big deal” to wet bathing suits.
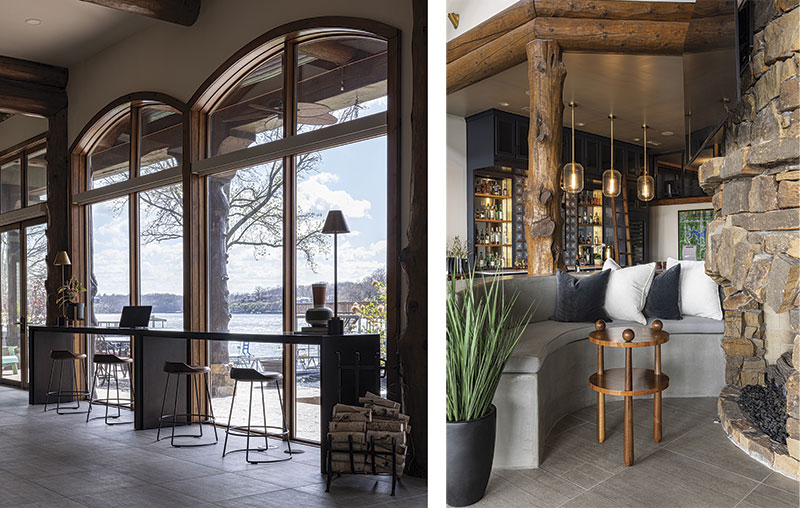
A long metal-and-wood console with seating at the windows allows for a morning coffee perch or a laptop workstation with a lake view.
Curving around a rustic fireplace, a comfy bench offers a perfect spot to read a book, says Hedrick. Sullivan sourced the timber, finding a perfect match to the original logs from a company in Montana. The huge log had to be trucked along the narrow, windy lanes at the lake and then lifted with a crane over the house to be installed. “Mark Frashier, the builder, was up for anything we wanted to do,” says Sullivan. “He was our ‘yes’ man.”
Another spot, perfect for board games, includes a navy sofa and two swivel chairs, with a beverage bar with a metallic tile wall and glass shelving nearby.
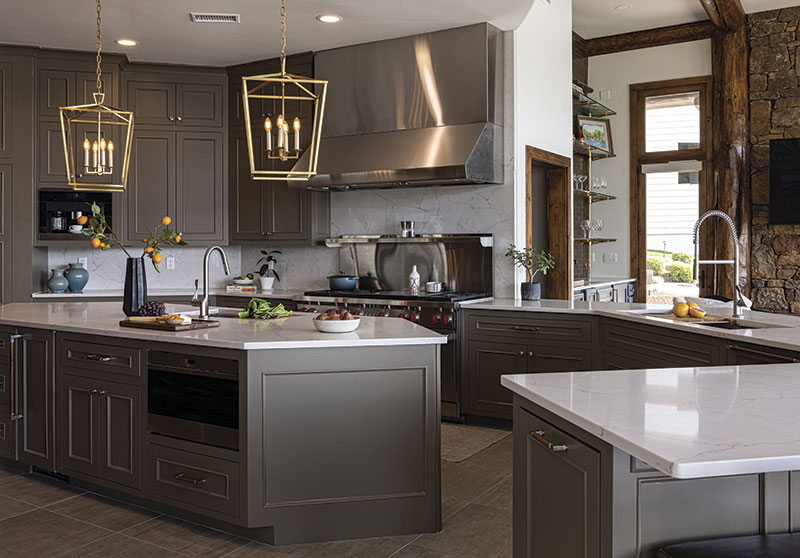
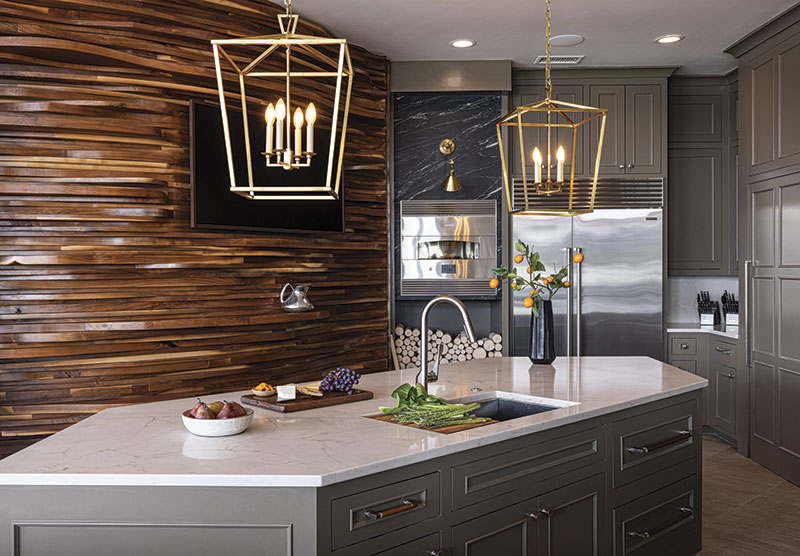
The wow comes with playful details. Large black-and-white photographs by Kansas City artist Mike McMullen in the seating area and a clutch of hand-painted snowboards by Kansas City artist Chris Meier, one for each child, suggest family history. In the piano bar area, a painting hides a secret compartment for a special vintage or a barrel-aged scotch. The player piano interfaces with computer equipment so that a pianist anywhere in the world can “play” this instrument for the Hedrick’s guests.
Sullivan used walnut to create a focal point on the curved staircase wall that wraps the kitchen. With cabinetry painted Cromwell Gray by Benjamin Moore, this kitchen says, “You go relax. We’ve got this,” says Sullivan. Most of the food preparation happens behind a hidden door to the working pantry, where commercial dishwashers, icemakers, and two Sub-Zero refrigerators make catering for a crowd a lot easier. A pizza oven gets constant use.
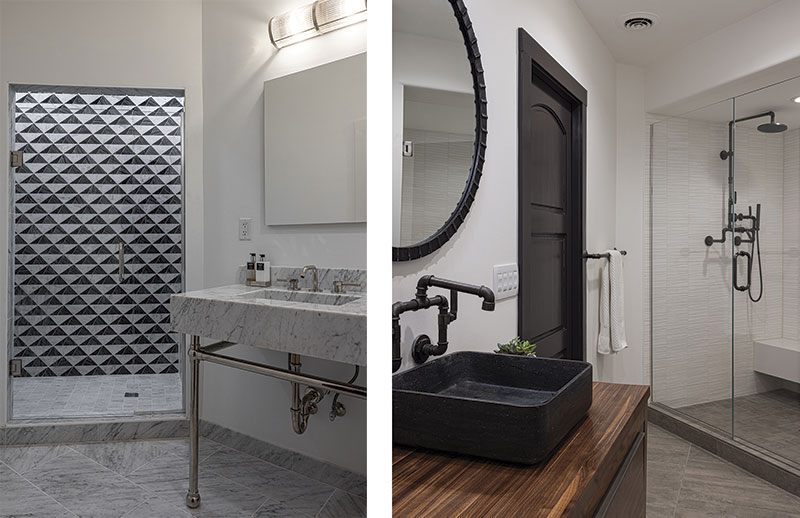
“It was a huge leap of faith for them and a complete honor for me to do this project,” says Sullivan.
And the proof is in how life in this house unfolds, in moments, big and small. From birthdays and pizza parties to simply watching day turn to night.
At sunset, you’ll find the couple out on the patio as waves lap the shoreline. “The best thing about our house is the view,” says Hedrick. “We sit outside, right on the water. It’s so calm and peaceful. It’s a magical time.”
The It List
Interior Design
Katy Sullivan at Madden McFarland
Builder
Mark Frashier at Waterfront KC
Wood Flooring
Hardwood Floor Company
