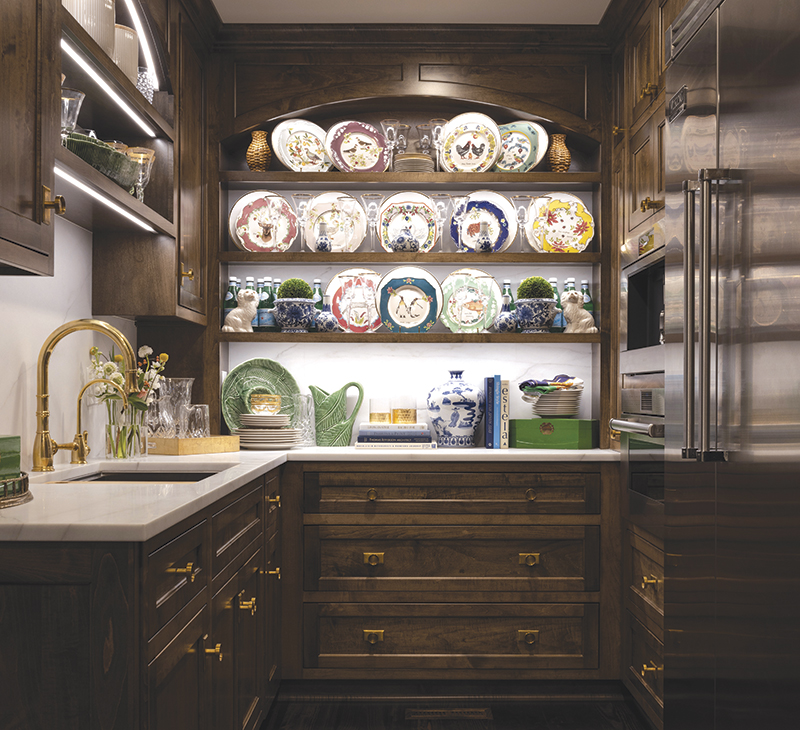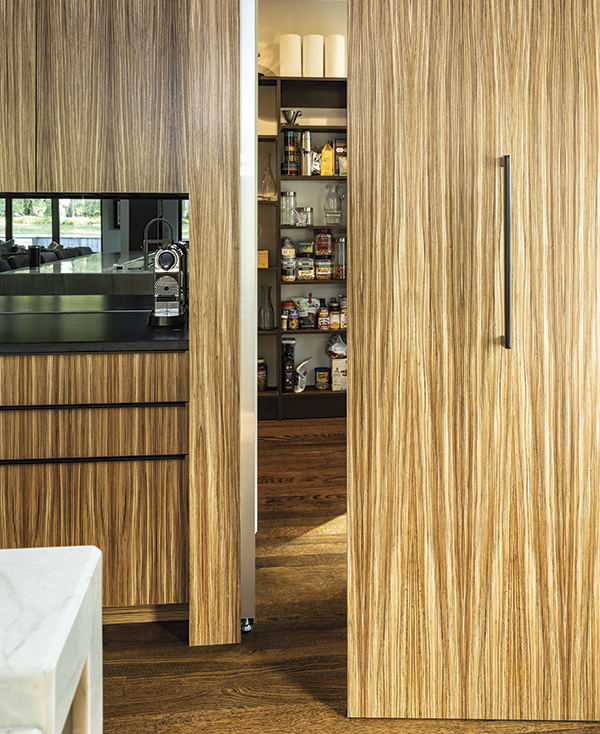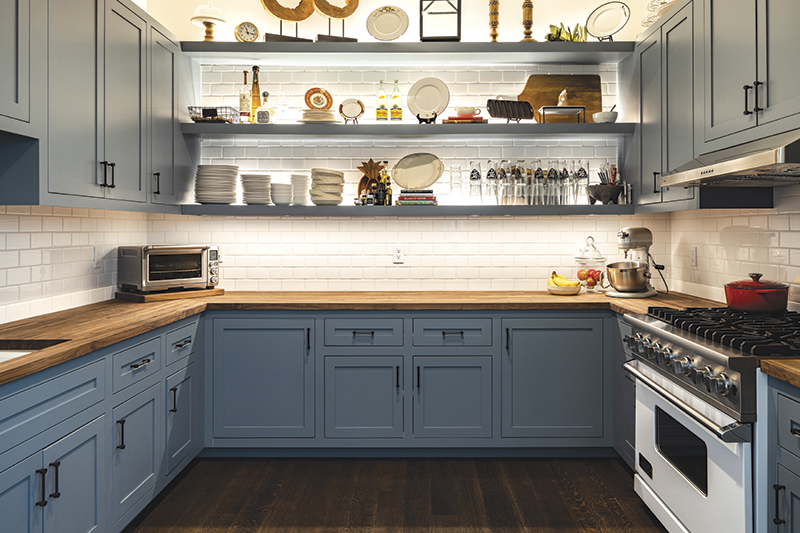Whether it’s a kitchen in an open-concept home or a separate, traditional kitchen, having a butler’s pantry to contain the mess and clutter is on everyone’s wish list. Here are some inspirations.

On Display
Tucked behind the open kitchen in Mission Hills home by interior designer Libby Sullivan-Gilman is a butler’s pantry that includes a second, full-size refrigerator, roomy sink, and an additional oven. On one wall, custom shelves display the homeowner’s collection of vintage china and crystal.

Modern Mix
Three talented people, Sue Shinneman of Kitchen Studio KC, Terry Tevis of Tevis Architects, and interior designer Kurt Knapstein worked together on a Fairway kitchen where one wall of zebrawood cabinetry conceals an entrance to a hidden, walk-in pantry.

More is More
A rural Platte City home by Nest Interiors designers Katy Cassaw and Kat Benson features a secondary space that’s the domain of the husband. More than a pantry, the butler’s kitchen is located just off the main, open kitchen.


