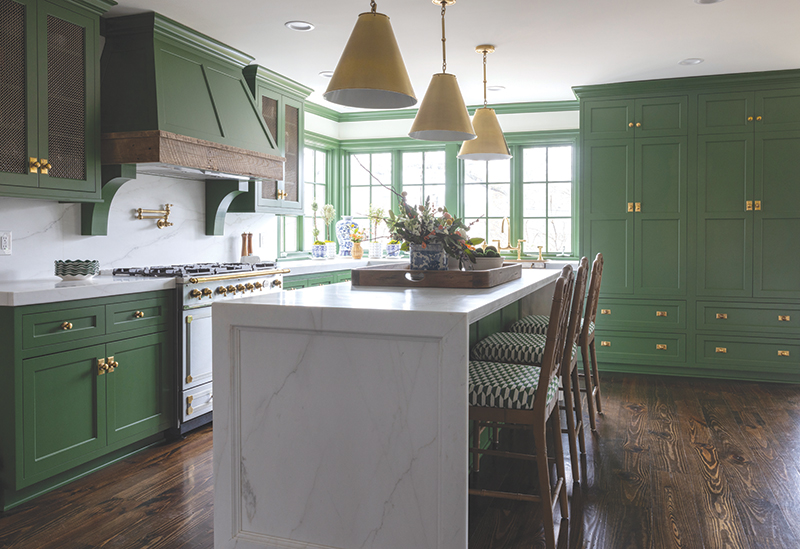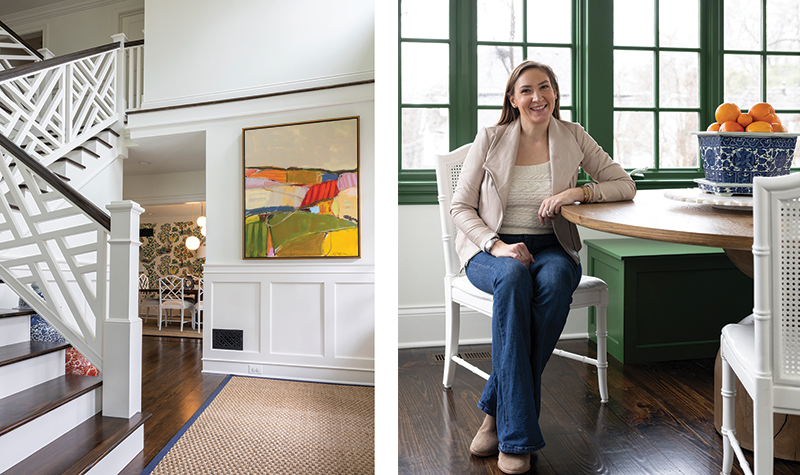
In 2017, two busy medical professionals, who had lived and worked all over the country, decided to make Kansas City their home.
“I grew up here,” says the wife, a gastroenterologist. “It’s easy to live in Kansas City and utilize all that it has to offer. It’s a perfect place to raise a family.” Her husband is an orthopedic surgeon. They now have two children, ages 3 and 6.
They found a 1950s colonial with the “good bones” they were after in Mission Hills. “It had good molding, a third floor, and a large screened-in porch,” she says. “Although the décor wasn’t our style, we waited to change anything. We wanted to live in the house first.”
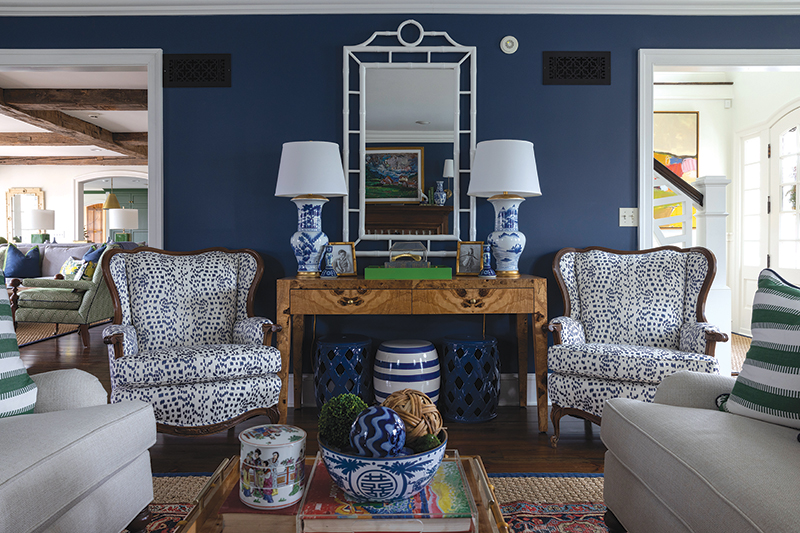
A chance meeting with interior designer Libby Sullivan-Gilman at her pop-up store led to a years-long collaboration that began with a room in the house and gradually encompassed every square inch.
“The previous owners had added a bathroom upstairs that blocked the soaring entryway,” says the homeowner. “We wanted to open the ceiling again but keep the extra bath. Libby was so good at looking at a space and figuring out a way to make it work better.”
Gilman also nudged the family away from their monochromatic style of dark blue, black, and gray. “Hilariously, I didn’t like color, but Libby persuaded me,” says the homeowner. To get her clients used to bolder color and pattern, the designer taped up a section of Schumacher’s Citrus Garden pattern, which is featured prominently in several rooms. The couple lived with it and came to love it.
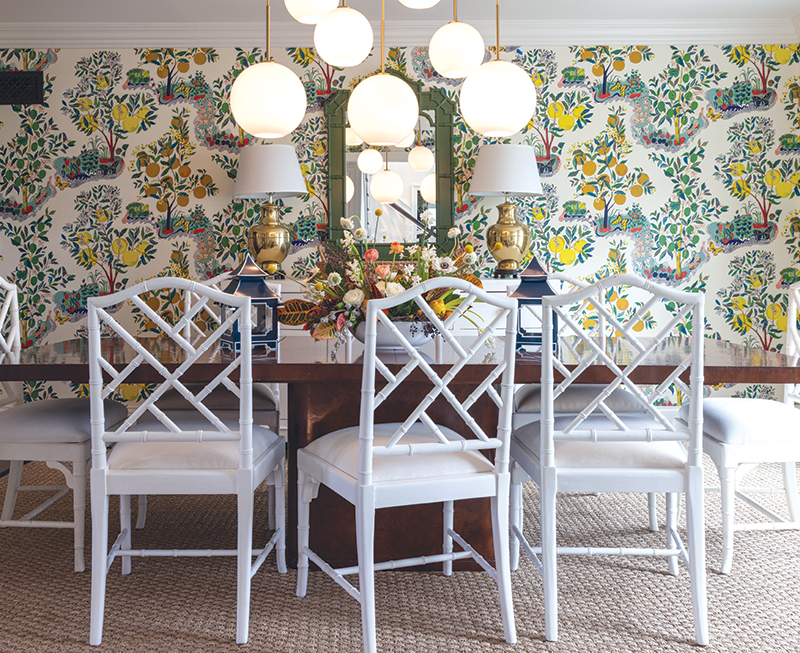
Now, a fresh shade of green, suggested by a mirror in the dining room, has become the “neutral” that ties the first floor together and makes the kitchen pop.
Gilman, with five children of her own, was also uniquely qualified to make the house look great but be family-friendly at the same time. Gilman deployed performance fabrics, ample storage to corral clutter, and “wainscoting to protect the walls,” she says. A self-described “pillow nutcase,” Gilman also used fabrics on pillows fabricated by Rebecca McCarthy to help transition from room to room. Every detail mattered, down to the green banding on the family room sofa and the fretwork design that echoes throughout. “Everything needs to work together,” she says.
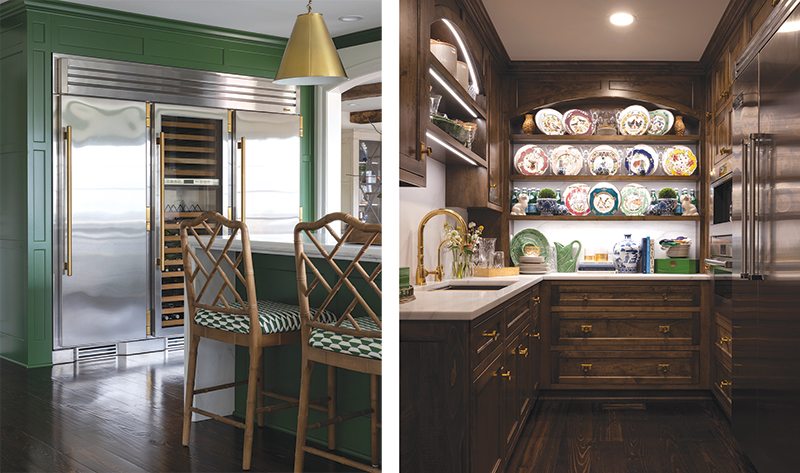
You first step into the hallway with its custom fretwork design staircase, a colorful Eleanor Scott Davis painting, and that earlier referenced restored two-story ceiling height.
The living room remained the homeowners’ original Indigo Batik by Sherwin Williams, but Les Touches by Brunschwig & Fils and the aforementioned Citrus Garden introduced more color in custom draperies, upholstery, and pillows. French doors lead out to the former screened-in porch, now a four-season room with a fireplace. “I love to be out there with the fire going,” the homeowner says.
The light and airy family room has a large leather ottoman that stands up to kids and dogs. Comfy sofas offer a place for the family to gather. “The CR Laine armchairs are a favorite of mine,” says Gilman. “They’re comfortable and they swivel.”
You would never know the dining room once had a fireplace. Now that wall features a large, repurposed dresser that acts as a buffet, and a pendant light grouping that Gilman found at West Elm hangs over the table. A framed painting from Gilman’s son Tate adds a personal touch.
The kitchen and adjacent breakfast room are traditional, yet clean lined, says Gilman. Custom cabinetry sports unique brass hardware reminiscent of an English country house kitchen. A La Cornue range and an island topped with a custom waterfall of Calacatta Laurent marble bring the subdued luxury. Practical Ballard Designs bar stools are covered in fabric from Thibaut.
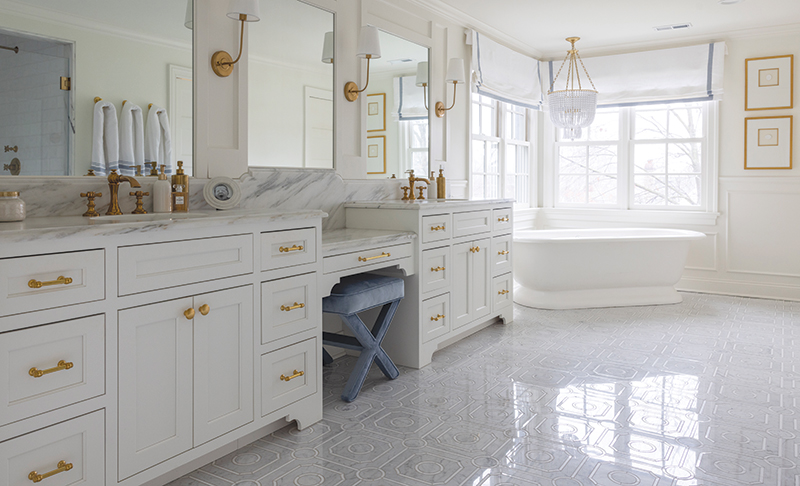
Upstairs, Gilman carved out space in the guest room—the in-law suite—to keep the extra bath by creating a pair of armoires on either side of the bed that function as closets.
The spacious primary bedroom leads onto a generous master bath with a custom tile floor, its geometric design mirrored in the custom cabinetry.
The wife’s closet in a special shade of blue keeps everything at hand but out of sight.
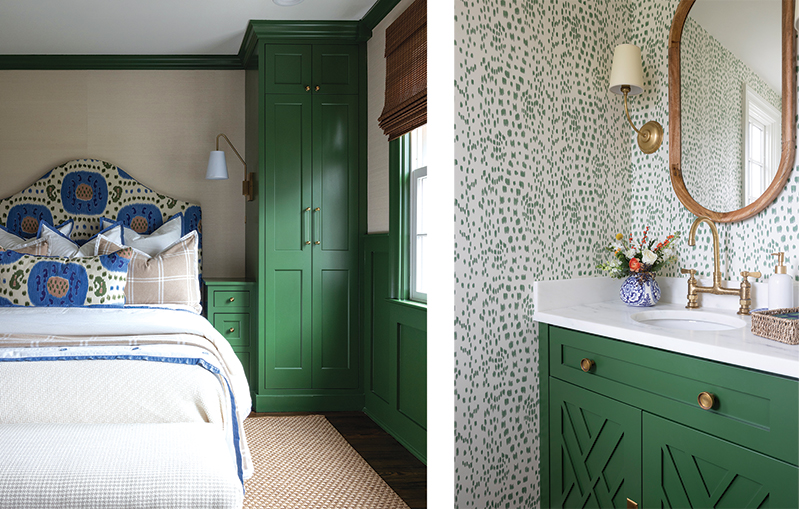
The children’s bedrooms also feature charming uses of color and fabric, as does the playroom on the third floor.
After a Covid-prolonged two years of renovation, which included the birth of their second child, the family is thrilled with their home. “We use every space,” says the wife. “It’s so nice to come home to.”
The It List
Contractor
KC Renovations
Countertops and Surfaces
Carthage Stoneworks
Flowers
Botanica Flower Studio
Interior Design
Libby Sullivan Interiors



