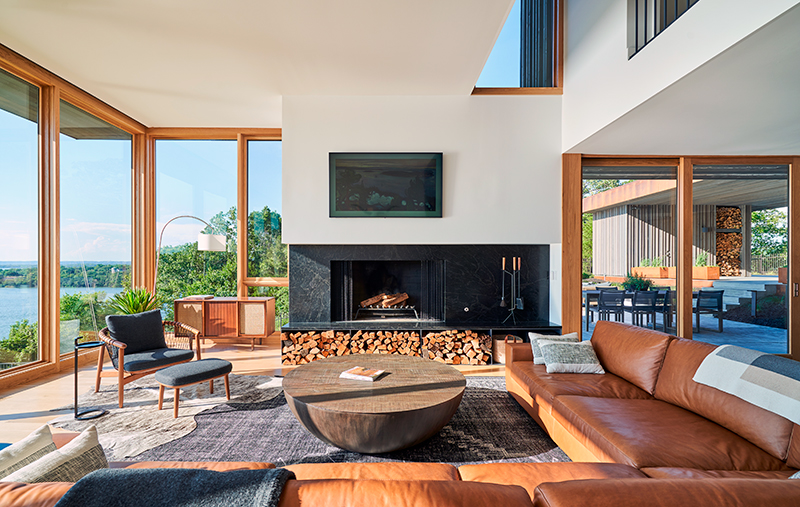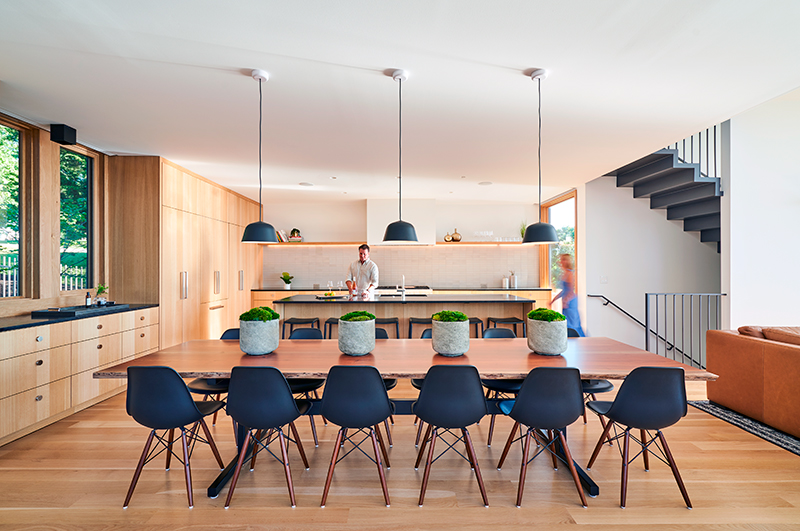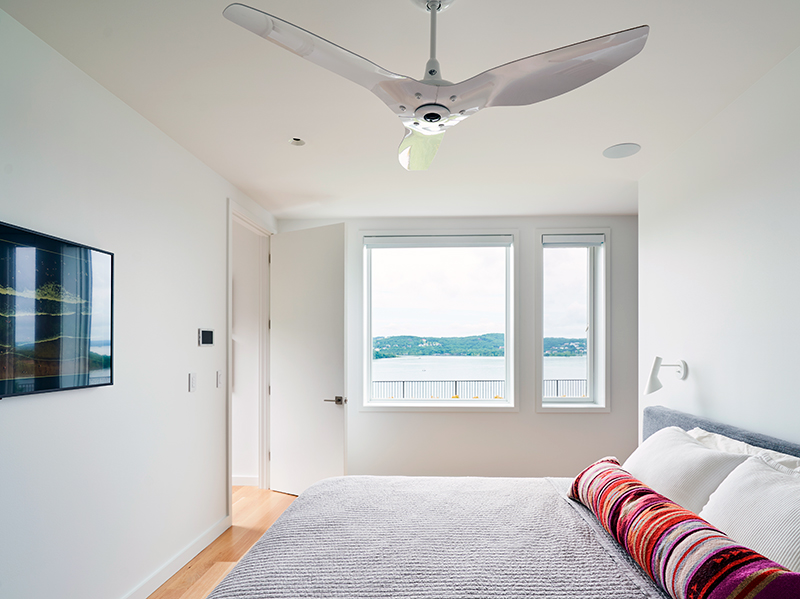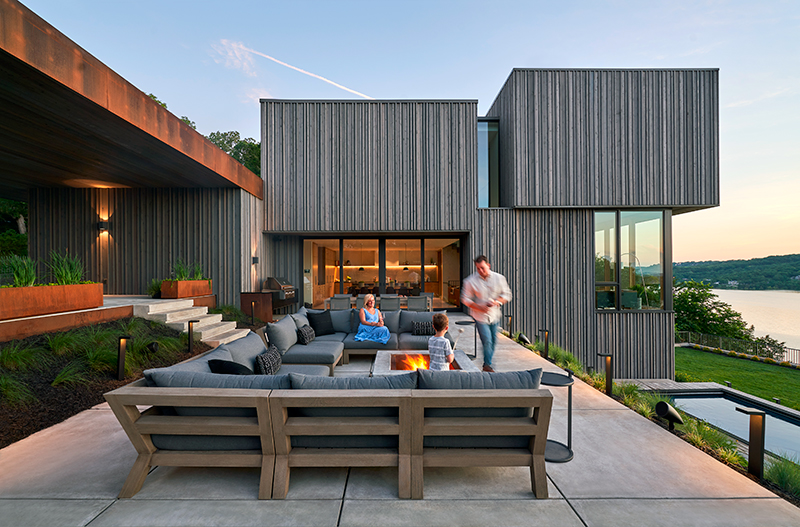
Samantha and Matt Ray are native Missourians, and while they live in Chicago, they found themselves coming home regularly to see their families in Kansas City, where Samantha grew up, and Ozark, Missouri. “I’m from Ozark,” Matt says. “Samantha and I met in Kansas City. Our families are from around the area, and she grew up coming to Table Rock Lake.”
When they visited from Chicago, they stayed at Big Cedar Lodge to be close to both families. Eventually, they considered finding a home in the area to make visiting easier, and Table Rock Lake seemed the best choice. To ensure that they had room for their families to visit, they decided to build.
The couple has a modern aesthetic and had admired the work of Hufft, the architectural firm founded by Matthew Hufft “Matthew Hufft is from Springfield, and I thought he’d be familiar with the lake,” Matt says. “In the process we found out we have mutual friends.”
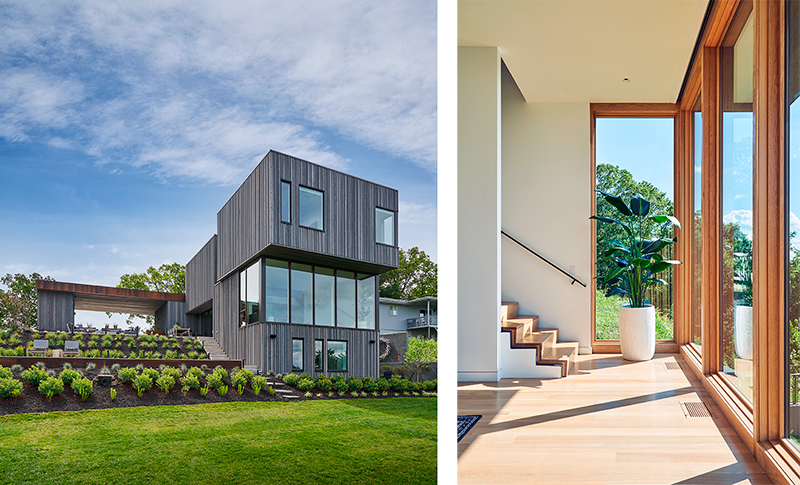
The Rays had clear objectives at the start of the project. “The lot wasn’t huge,” Matt says. “We wanted a smaller footprint, and we did not want a big, dry-walled house. We wanted natural materials and to maximize the view.”
They had another firm parameter. “We’re in a neighborhood, but we wanted the house to feel private,” Samantha says. “And we wanted to make the most of the outdoor space. We didn’t want to feel as if we were trapped on a back deck.”
Scott Miller was lead architect on the project. He was thrilled, but not surprised. “Early in the process we studied a few ways of engaging the site, including a traditional back deck configuration,” Miller says. “We all agreed we wanted the house to feel anchored in the landscape. There were so many advantages to where we landed and being out on the side terrace is a much more engaging experience.”
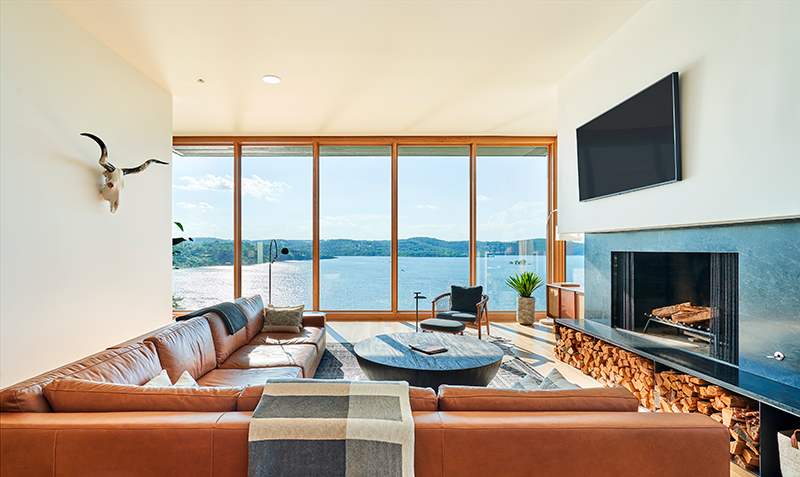
An additional advantage of the deck placement is the view from the back of the house. “The living room is one of my favorite elements,” Miller says. “The feeling of hovering over the lake, out on the edge, with those immersive windows, is a moment of silence for me every time I’ve visited.”
In addition to the expansive view of the lake, the living room also has access to the patio, which is set up for outdoor dining. The lines of the kitchen are clean and minimal, with white-oak wood encasing storage and appliances. A live-edge table that seats 12 divides the space, though there’s room for more at the kitchen island. Matte black Eames dining chairs, Muuto pendant lights, and the backless stools provide graphic punctuation.
While the inside of the house is smartly designed. The couple did not want a “showhouse.” “We wanted it to be livable,” Matt says. “We’re going to put some bruises on it, and it needs to wear over time.”
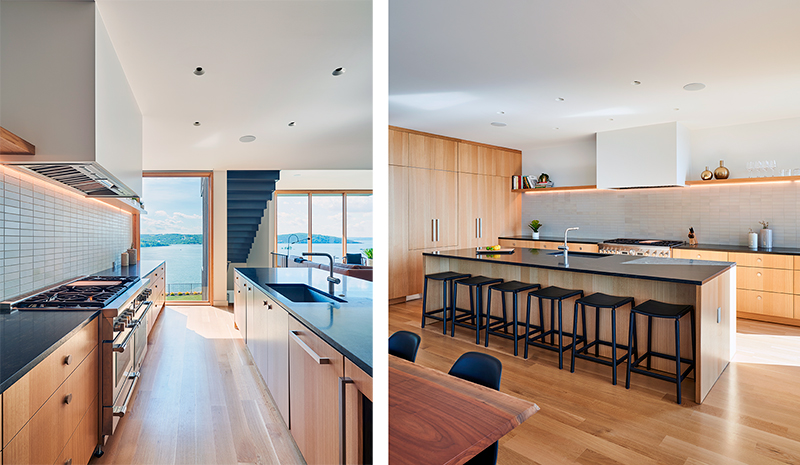
While the house is built to hold up to a crowd, the primary suite is an oasis. With beautiful views of the lake unencumbered by heavy window coverings, and built-in side tables and desk, the room is as efficient as a ship stateroom. Their closet, however, is generous. “We wanted something really special in here,” Samantha says. “So, we had them design a space that would accommodate Matt’s grandfather’s instruments.
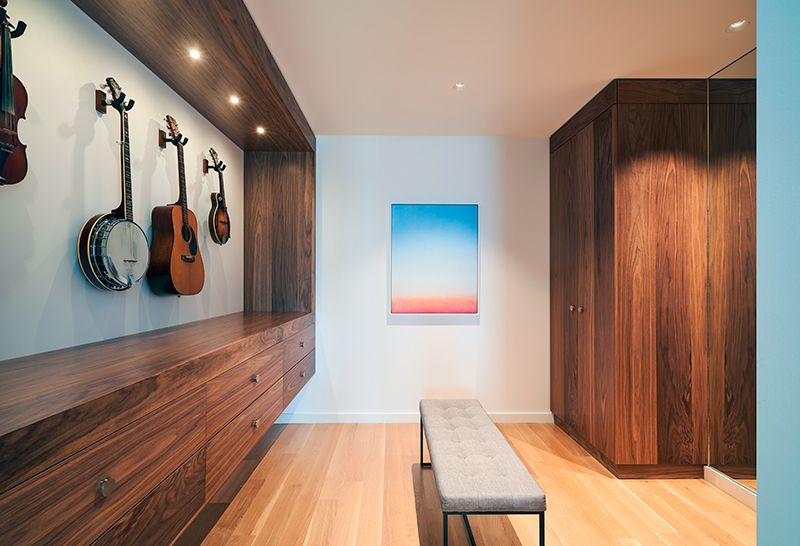
“He was in a bluegrass band,” Matt says. “I wanted to have a showplace for them, but I wanted them to be protected and this seemed like the best spot.”
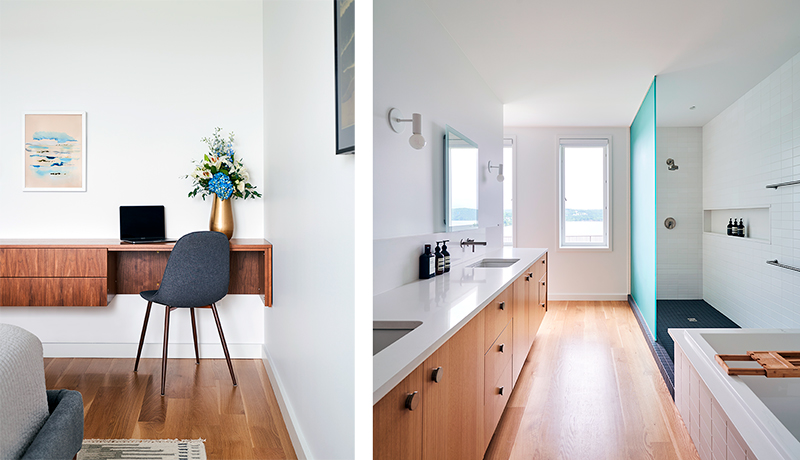
Top: A vibrant textile-covered lumbar pillow is the only shot of color in the primary bedroom. Bottom left: The built-in desk is a convenient spot to catch up on work. Bottom right: In the primary bath, simple materials used creatively define the space.
In addition to the primary bedroom and two guest bedrooms, there is a bunkroom with four private bunks.
“We designed it specifically as our son’s bedroom,” Samantha says, “But each bunk has a queen-size bed, and we choose stairs for the upper bunks instead of ladders. This way, if we have adult guests, they can access them easily and they have privacy.”
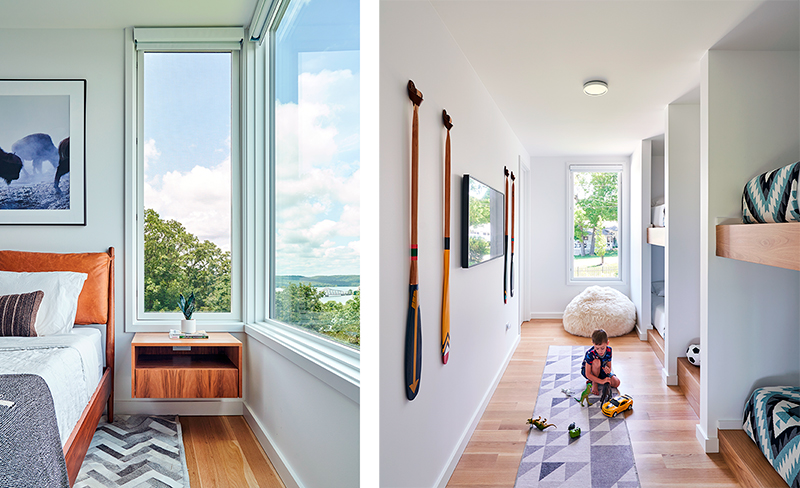
The house was complete in March of 2020. They went down for the weekend and were there for eight months, through much of the pandemic. “We were so fortunate,” Matt says. “So many of our friends were trapped in apartments in Chicago, and we were on a boat. We were lucky to be able to have some of them stay with us.”
The It List
Architect
Hufft
Landscape Design
PLAID Collaborative
Ceramic Tile
Heath Ceramics


