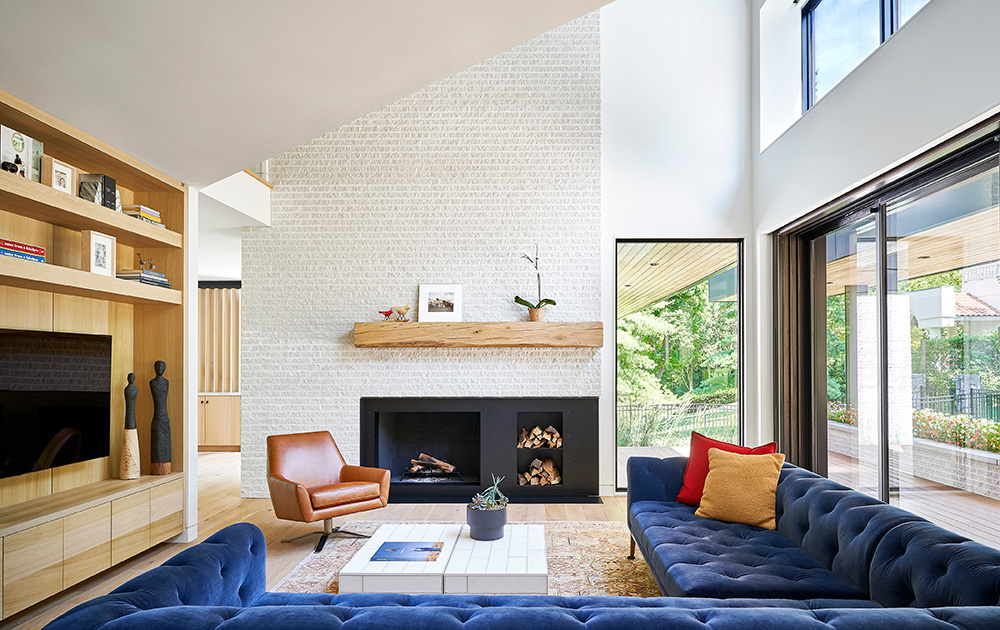
Water is an essential element. It nourishes, satisfies, cleanses and connects. While water is often in motion, it draws us in and entices us to linger. When Kelly and Chad Morgan built their house at Table Rock Lake near Springfield, Missouri, they wanted a spot away from the day-to-day. Matthew Hufft and Dan Brown of Kansas City-based Hufft, designed a home so satisfying that when the Morgans decided to build their main residence in Springfield, they hired the team to create a home as thoughtful as the first.
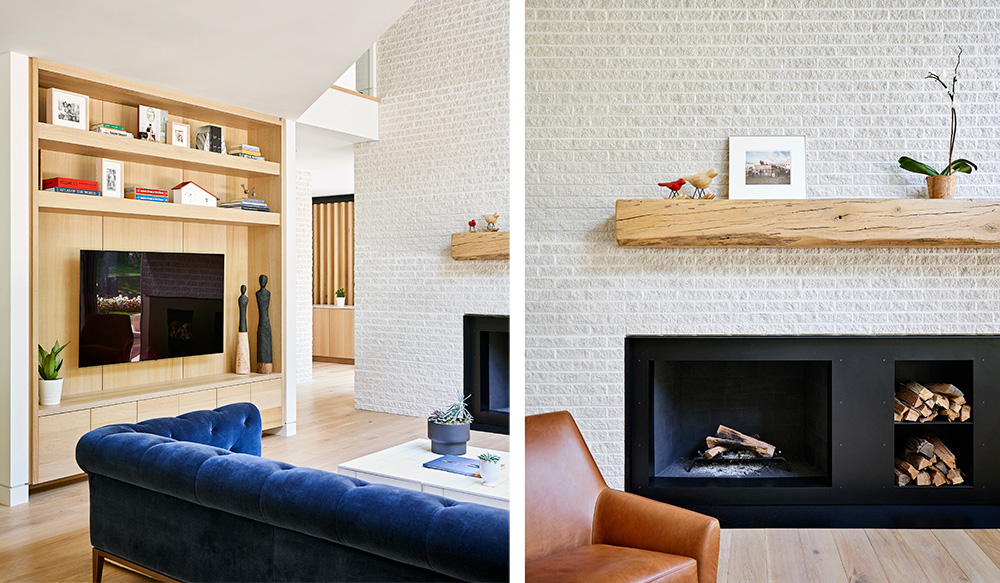
The Morgans had purchased a lot on a spring-fed stream. More than 300,000 gallons of crystal-clear water—the kind that runs through the mountains in Colorado—flows through their front yard. The site slopes toward the stream and the architects wanted to take advantage of the view without interrupting the flow of the water.
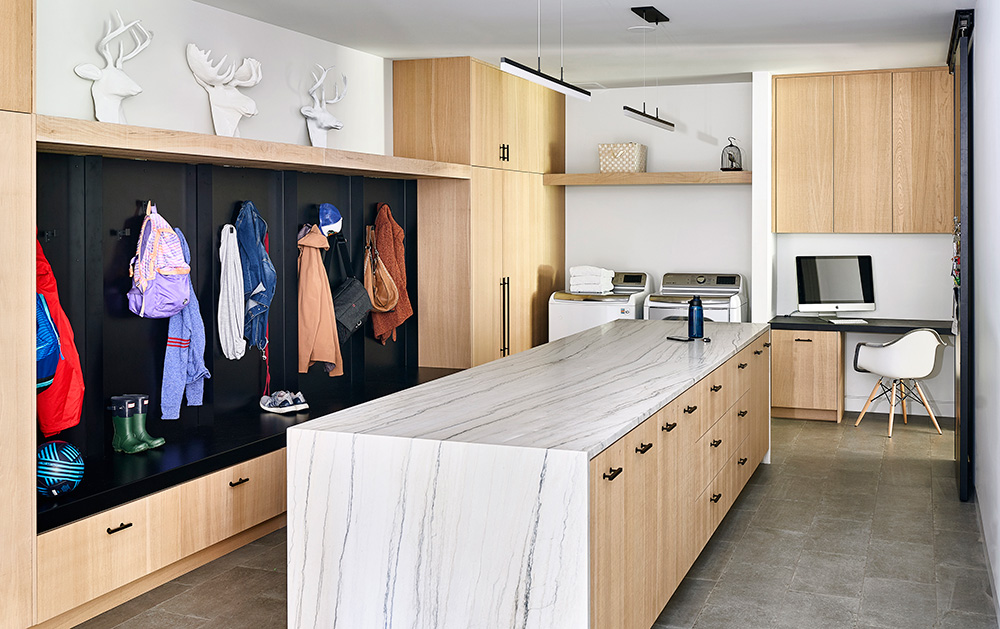

“We were interested in the view, but also the idea of erosion and displacement. We worked with the idea of how that would affect the house—how water breaks things away,” says Brown.
The result was three main components; the main house with two sections on each end that both connect and open up. While delighted by the design of the house at Table Rock (christened the “Postcard House”), the Morgans were not interested in duplicating their original Hufft design.
“They wanted something warmer and more traditional than the Postcard House,” says Brown, who was principal architect on this project. “Beyond that, they wanted a sense of permanence.”
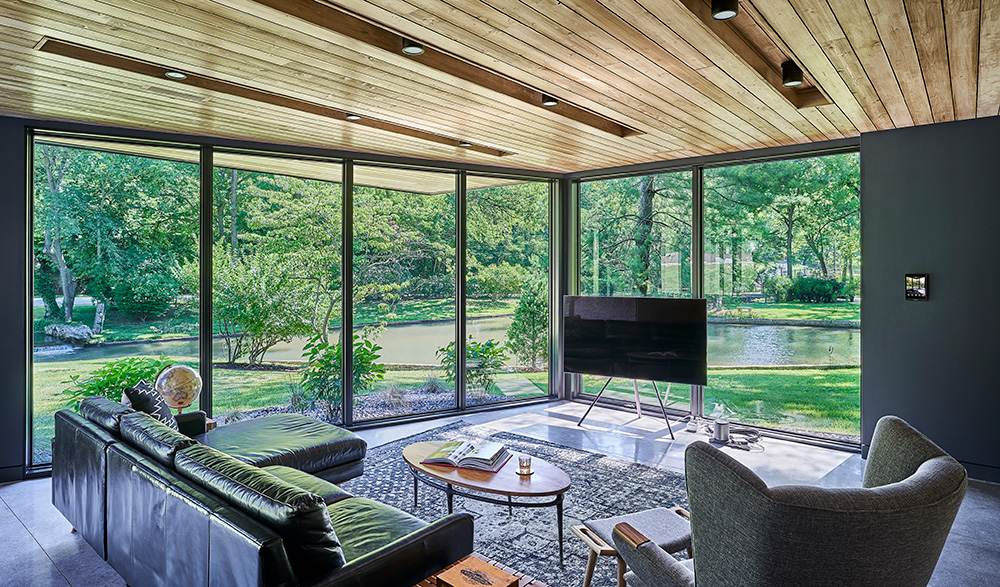
The Morgans were certain about a few things. They wanted to be connected to the water that flowed through the site. They wanted the house to feel a part of it. It was important to them, too, that the house was a sanctuary. Leaving the day behind as they entered was a significant focus. And they wanted the space to live smartly; individual bedrooms for their three kids, a decent master suite and a large mudroom to manage the stuff of coming and going. Brown and his team listened, then set to work.
“As architects, we play different roles on different projects,” says Brown. “It’s a different perspective for commercial and residential. With commercial projects, the architect is the expert. With residential, the client is the expert.”
In this case, the architect and the client reveled in the process.
“The Morgans have good design eyes and minds. They pushed us to the next level. It was an on-going conversation down to brainstorming the name of the house,” says Brown of the house with the clever moniker of “Streamline House.”
“The connection is water,” says Chad Morgan of the main residence. “Our relationship to one another is one of the driving forces. But the connection is water.”
It was Kelly’s focus that led to many of the traditional elements in the home. “The gabled roof, the front porch, and the screened porches are all elements that work well here,” Chad says of his wife’s wish list.
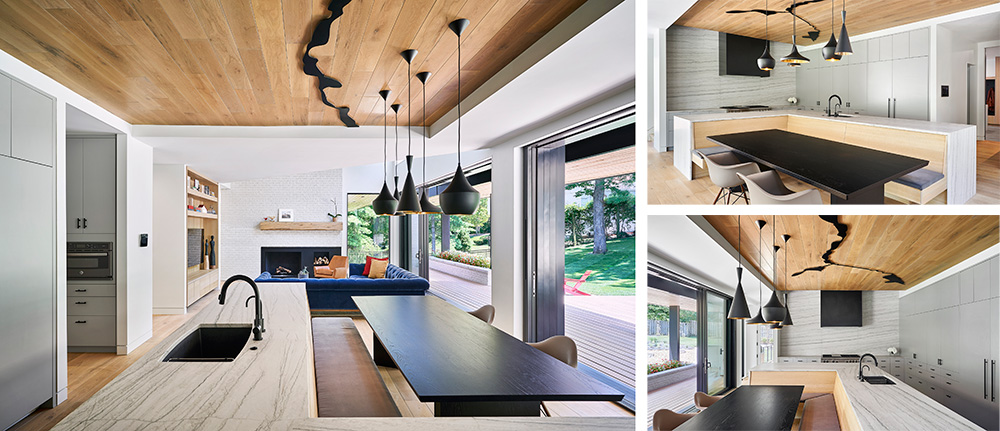
The Morgans’ children were part of the decorating process.
“Our last house wasn’t built for sleepovers. Our children understood that with this house, it was about having friends over, meeting and socializing.”
The design team relied on repeating materials to provide continuity throughout the home. Oak. Brick. Glass. Metal. “The design is better when you use solid materials. The more you simplify materials and palettes, the better you can choose special moments,” says Brown.
To address the Morgans’ desire to delineate home from the rest of their lives, the Hufft team designed the depot room. “It’s basically a large mudroom,” says Brown. “It’s a transitional space where the family enters and sheds the day. They step out of the garage to a space that allows them to leave shoes, coats, backpacks and briefcases. It’s not just about stuff. It’s philosophical. You walk through it and it refreshes you every time.”
The main floorplan is open, but not a typical and expected open living room, dining room and kitchen. The kitchen—and the banquette that is tucked into the island—look out on the stream. All detritus of cooking and prep reside behind custom cabinets, keeping the countertops clutter-free.
The house holds distinct moments. The dark metal sculpture of the tributary of the spring is mounted overhead. It provides sharp contrast to the light-filled room.
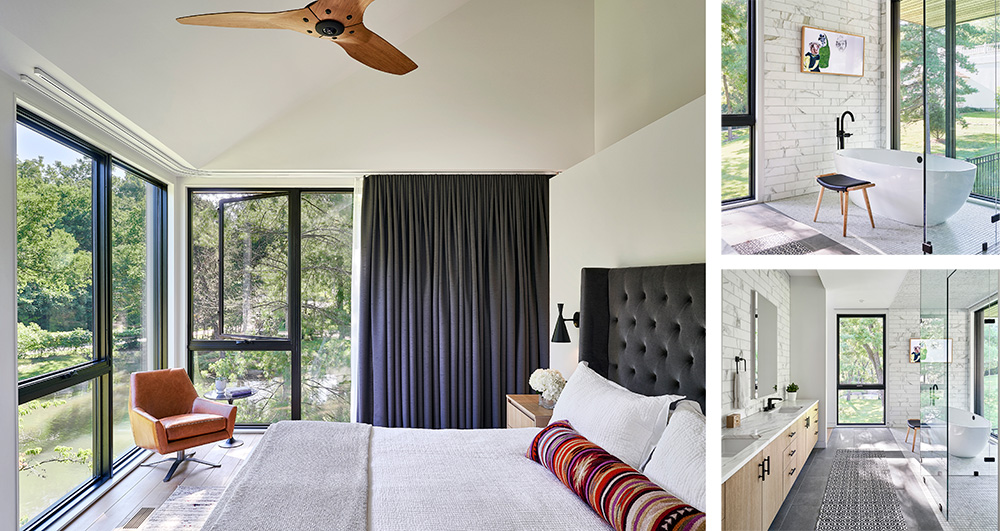
While the house is streamlined, Chad says people are often surprised it’s not more modern. “I don’t think they expect the blue sofa and warm leather chair.”
The Morgans enjoy a well-appointed master suite, but it may be the children who are most satisfied, reveling in their own rooms. It is certainly a sleepover house now.
“Our kids really get it,” Chad says. “They have friends over all the time. We have friends here all the time. A house like this can change the whole way you share your life.”
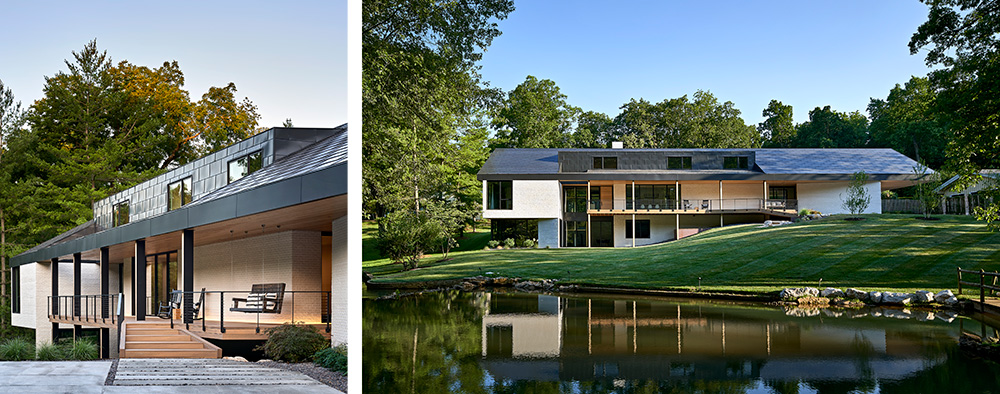
The It List
Appliances: Roth Living, rothliving.com
Architect: Hufft, hufft.com
Contractor: Kenson Goff Homes, kensongoffhomes.com


