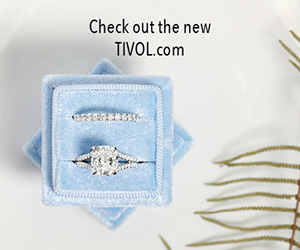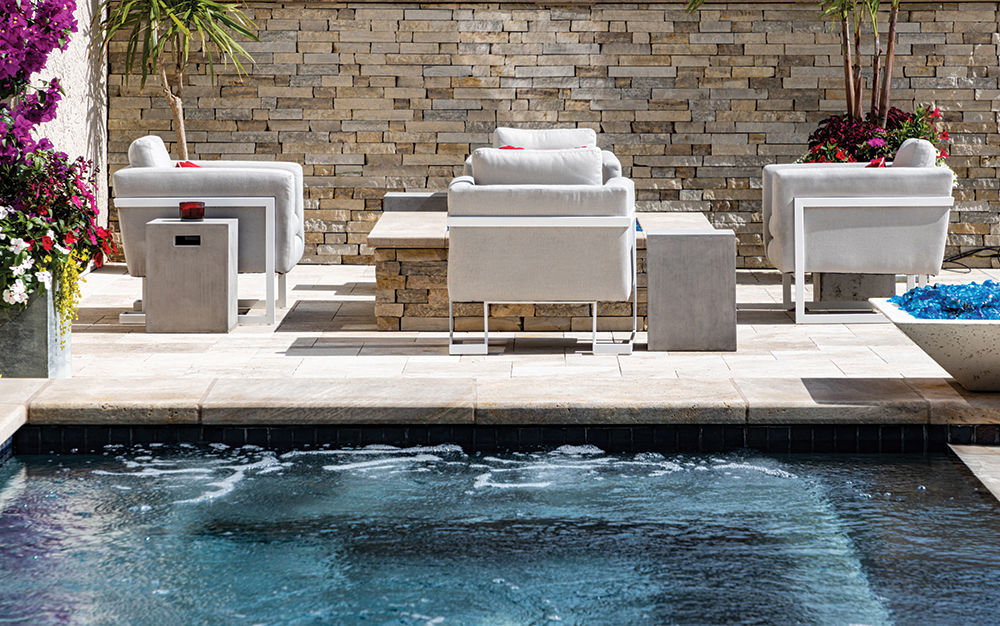
When Caylee and Mike Valentine hired designer Sara Noble, they were looking to update their twin girls’ bedrooms, bathroom, and loft. The girls were entering their teenage years and had outgrown their previous décor. Fast forward seven years later, and Noble has helped the couple update every room in the house.
“When we started the girls were just becoming teenagers, so durability was a concern. This is their primary residence, so we had to think about the longevity of items,” Noble says. “But at the same time, Caylee trusted me and was eager to try new things.”
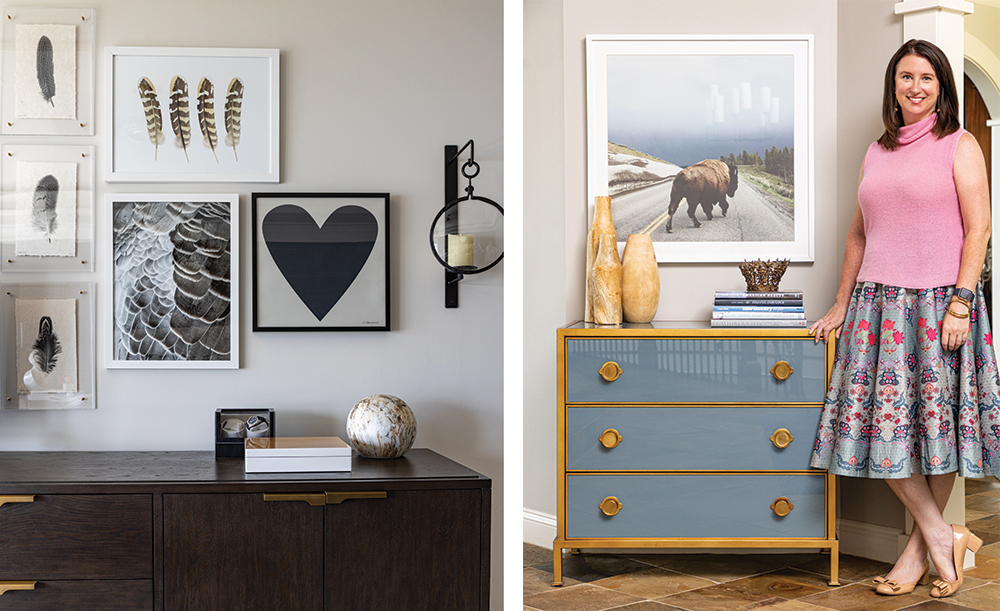
The Valentines still enjoyed much of their existing furniture, so Noble was able to update those pieces with new fabrics and placement. “Caylee and Mike were great about committing to an overall design,” Noble says. “While we repurposed several pieces, if a new item was needed, they were open to adding it, too.”
The foundation of the design is neutrals—black, white, and gray. But small doses of color and texture play a big role in the home. Noble suggested adding reclaimed wood to one wall in the living room. The variations of the wood planks and the rough surface reflect the rustic lake-house sensibility, while the sleek brass sconces, coffee table, and upholstered Louis XV bergeres in the room offer a more sophisticated take.
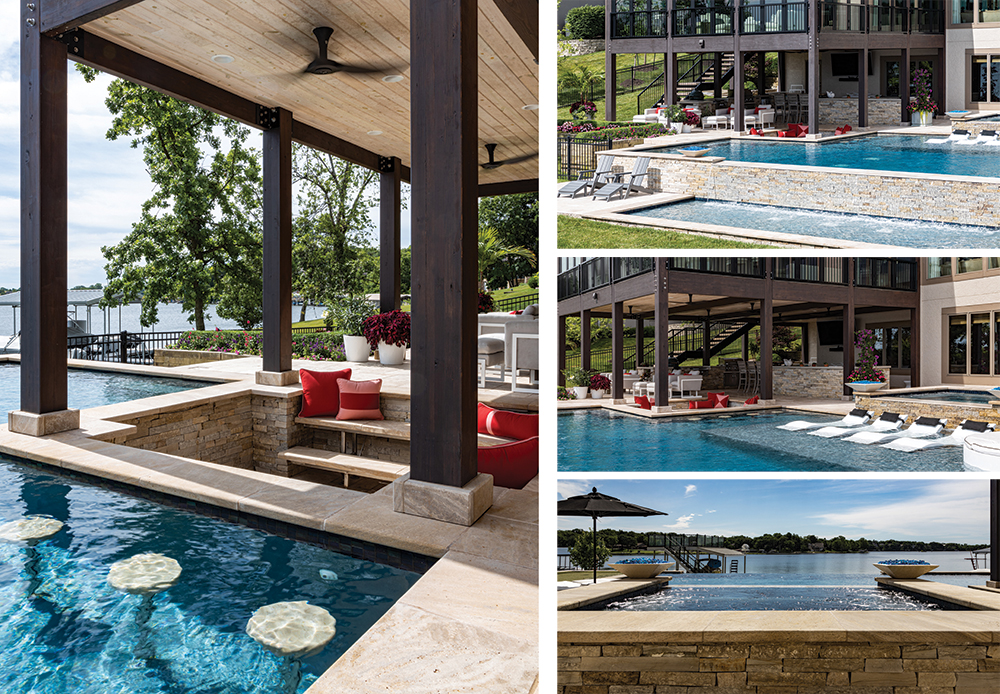
“I often use indoor/outdoor fabrics on furniture so there doesn’t have to be as much concern about preserving the look.”
— Sara Noble
Noble was also realistic about the type of wear a house at the lake would take. “I often use indoor/outdoor fabrics on furniture so there doesn’t have to be as much concern about preserving the look. We also kept the tile floors at most of the entry points for the durability factor.”
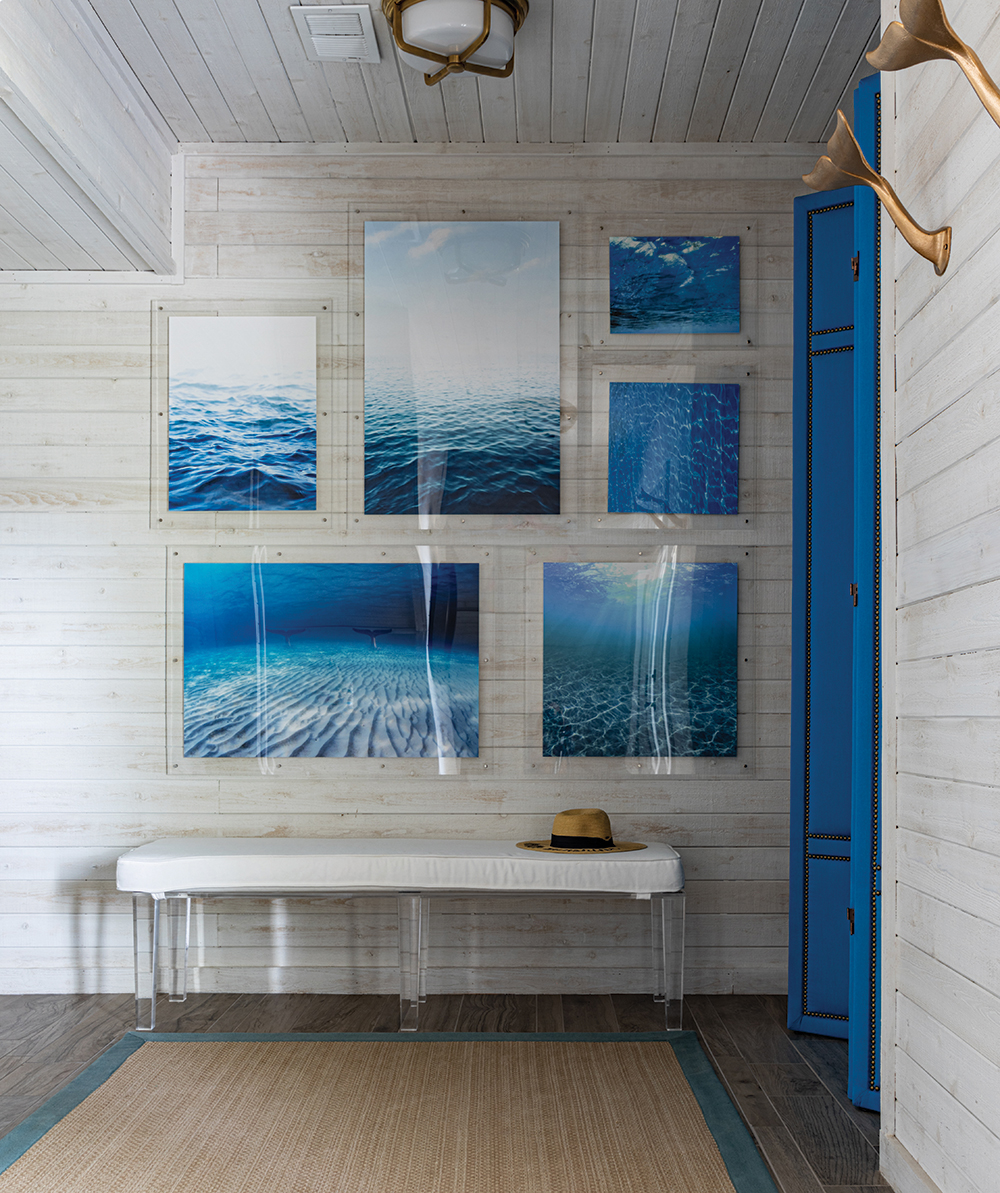
The formal dining room provides a comfortable spot to relax and linger after dinner. Upholstered chairs allow family and guests the opportunity to settle in and enjoy the view of the woods opposite the lake. The vibrant silk and wool floral-patterned rug and the striking blue lamps add a dash of color to the otherwise neutral space. A vintage deer head over the bar on the console brings a touch of whimsy to the space. “Caylee discovered that one day at a West Bottoms vintage store and had to have it,” Noble says.
The master bedroom is a study in neutrals. Phillip Jefferies “Rivets” wallcovering creates a sophisticated backdrop for the upholstered bed. “We wanted to combine the lake setting and masculine sensibilities to give the house a modern touch,” Noble says.
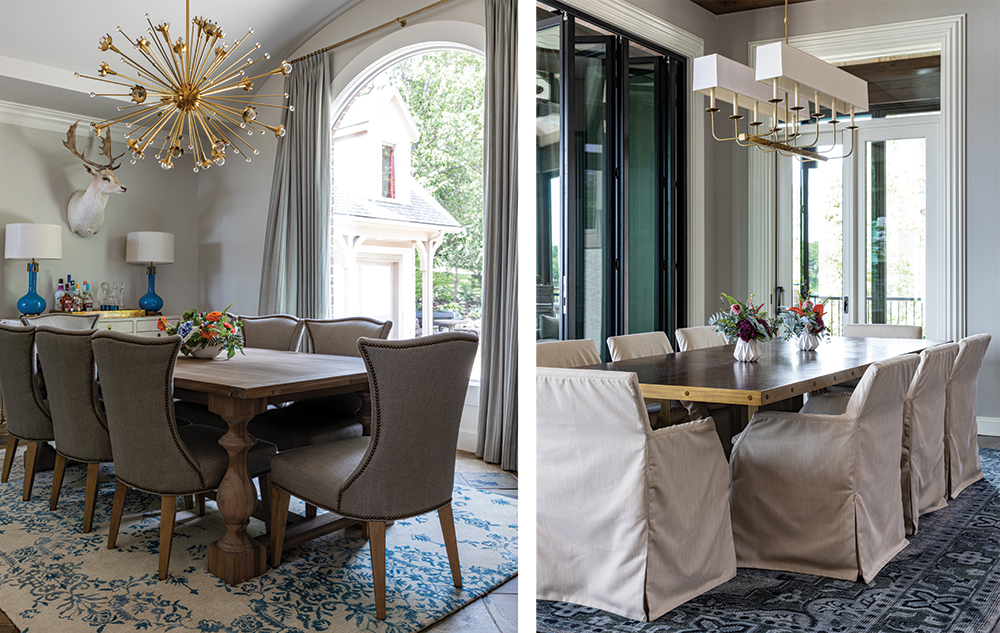
While the interiors were the focus, outdoor living is a big part of the couple’s lives. “They live outside,” says Noble. “They play, hang out, and entertain on the all-season deck off of the kitchen.” The floor-to-ceiling doors fold back to make this room an open-air space or, closed, it becomes a part of the house. Just off the deck is a second, more casual dining space. Lee Industries chairs simply slipcovered in a sturdy Sunbrella fabric surround a walnut table with a brass detail edging.
When the Valentines added the upper-level indoor/outdoor deck, they also added an infinity pool, hot tub, terraces, and an outdoor kitchen to the lower level. Now the house revolves around the outdoor spaces in the summer months. The hot tub leads to the pool, where the infinity edge creates the illusion of water flowing into the lake. Several seating areas, one around a firepit, another tucked under the upper level deck, and one a sunken area next to the pool, mean that this is a place designed for entertaining.
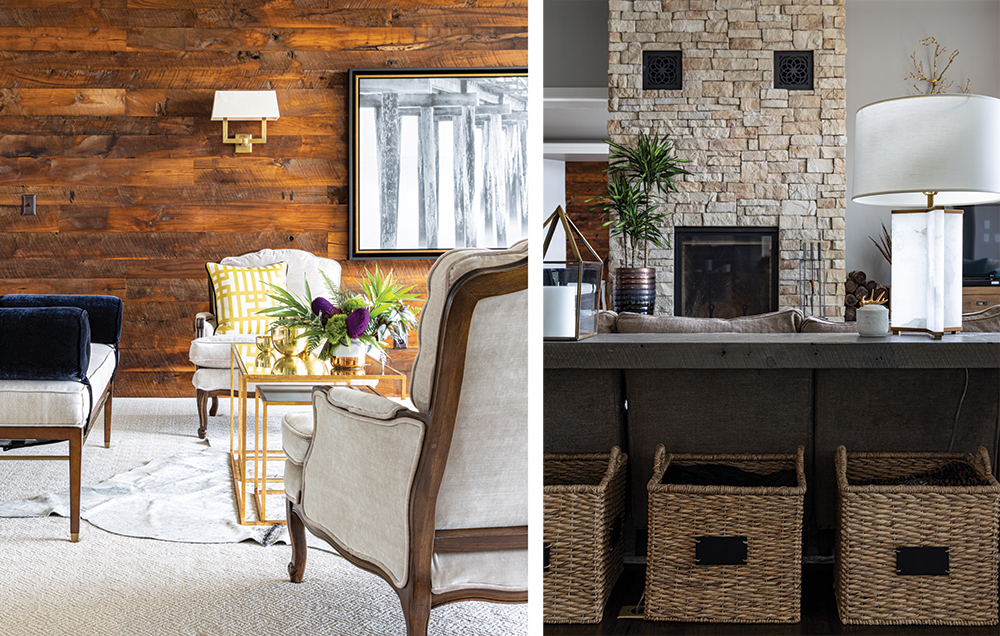
The pool entrance on the lower level has the classic feel of a lakeside cottage, with shiplap walls and a collection of photographs of water and sky. Even the brass hooks, a play on fishtails, reflect the seaside theme.
“It’s really a great place to live and enjoy the amenities,” says Noble. “I joke that it’s my resort.”
The It List
Exterior Architecture
Clockwork Architecture
Flowers
Beco Flowers
Interior Design
Noble Designs

