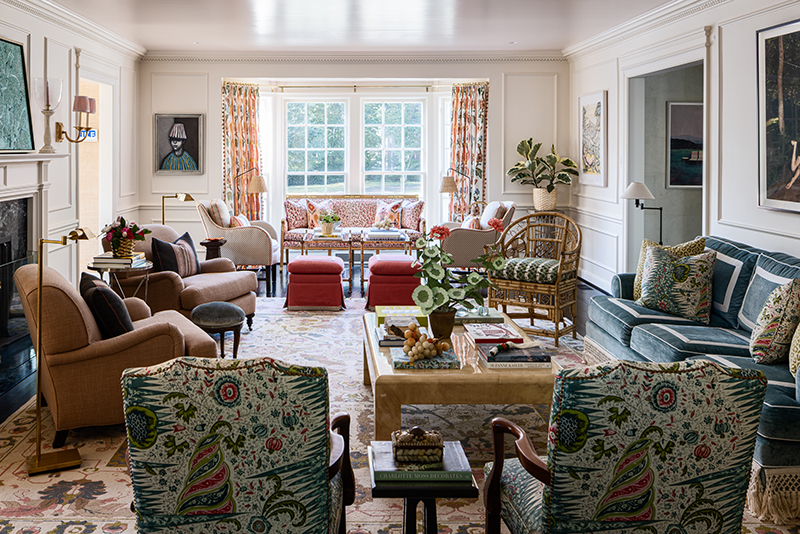
Some of the most interesting women have a lingering past relationship, one that makes an impression that they cannot shake. Interior designer Annie Anderson happens to have this with her home. “My mother’s best friends hosted my baby shower for my oldest child here. It was always a house I admired,” Anderson says.
When the house went on the market six years ago, Anderson and her husband, Jeffery, knew it was good timing and a great fit for their family of five. “We loved the house from the very beginning,” she says. “But we wanted to make it work a little better for us.”
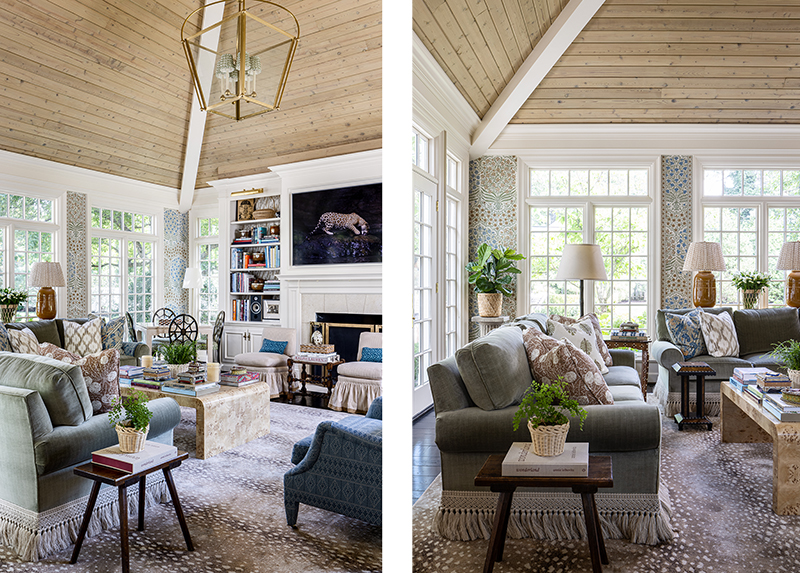
Because of their love and respect for the house, the Andersons were careful about modifications. The initial changes included reconfiguring space upstairs to best accommodate their children. Then the couple turned their attention to the downstairs.
The living spaces along the front of the house feature broad windows that flood the rooms with generous southern light, so they decided to retain the original configuration. White walls provide a crisp background to rich colors and textures while a carefully calibrated mix of patterns energize the space. Gilt, bamboo, lacquer, and raffia live happily together with the variegated leaves of houseplants, modern art and photography, and a formal sofa whose fringe falls gracefully to the floor. The pink lacquered ceiling provides a rosy glow from above.
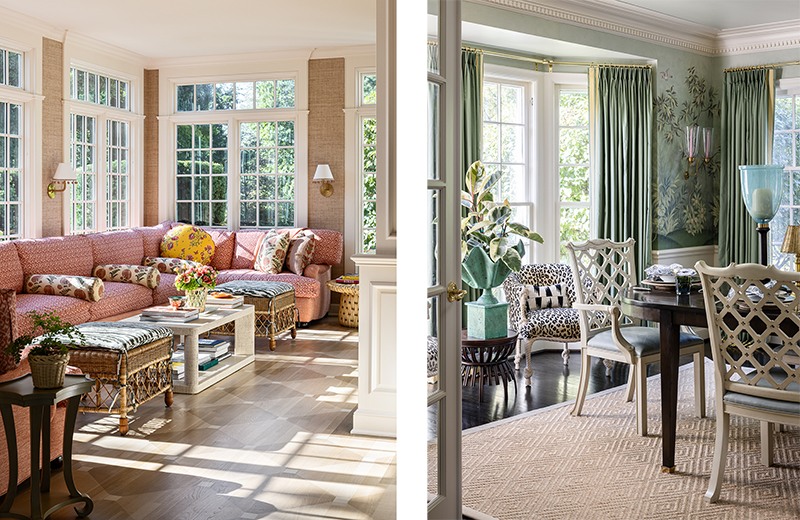
The dining room is a nod to the long lineage of the great women decorators, with its textured sisal rug, painted fretwork chairs, classic curtains, and hand-painted wallpaper. While the space appears to be traditionally formal—and possibly rarely used—this is not the case. “Our kids do their homework in the dining room. And when they bring home Chipotle with their friends, they don’t sit at the kitchen table, they sit in the dining room,” Anderson says. “It’s funny, because when we entertain our friends, we all end up sitting in the kitchen.”
It’s possible that these discerning young aesthetes cannot resist the allure of the chalky Napoleon III-style rope-twist chairs with their leopard-print upholstery.
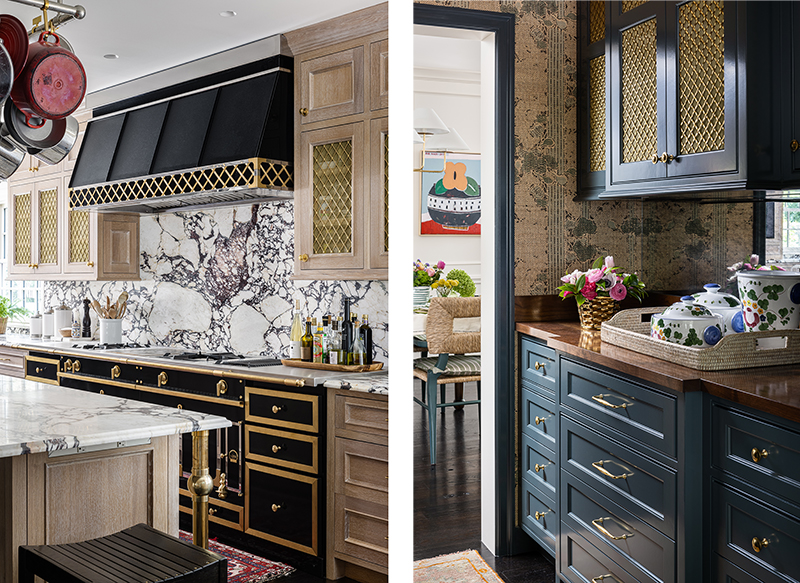
As is often the case in older homes, the kitchen provided an opportunity to accommodate family life in a better way. Fortunately, Anderson had a clear vision. “The whole impetus of the kitchen remodel was to bring more light into the kitchen and butler’s pantry and create a bigger mudroom,” she says.
Anchored by a La Cornue range—no decoration this, Anderson’s husband was once a professional chef—the kitchen has a classic, timeless allure featuring smart placement and an aesthetic that blends perfectly with the home’s existing spaces. The marble countertops and backsplash, paneled walls, and wood floors respect the age and style of the home. The brass lattice inset in the cabinets offer an unexpected gleam, while the raffia chairs in the breakfast room provide texture and dimension that keeps the formality in check.
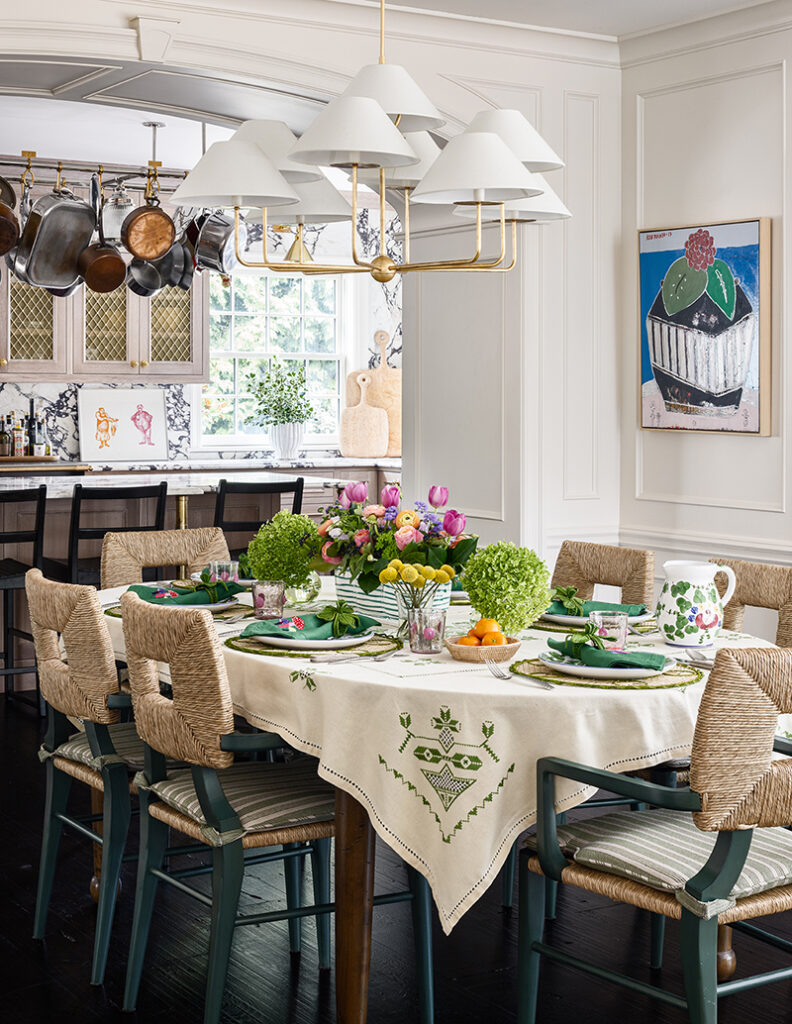
To ensure the kitchen and breakfast rooms were awash in natural light, Anderson flanked the kitchen’s work areas on either side of the range with generous windows and repeated transom windows on the interior and exterior walls.
“The breakfast room update was actually the impetus for the addition project,” Anderson says of the new family room. Wanting to replicate the gallery feel and natural light from the front of the house, they committed to the same style of windows to provide natural light to the room.
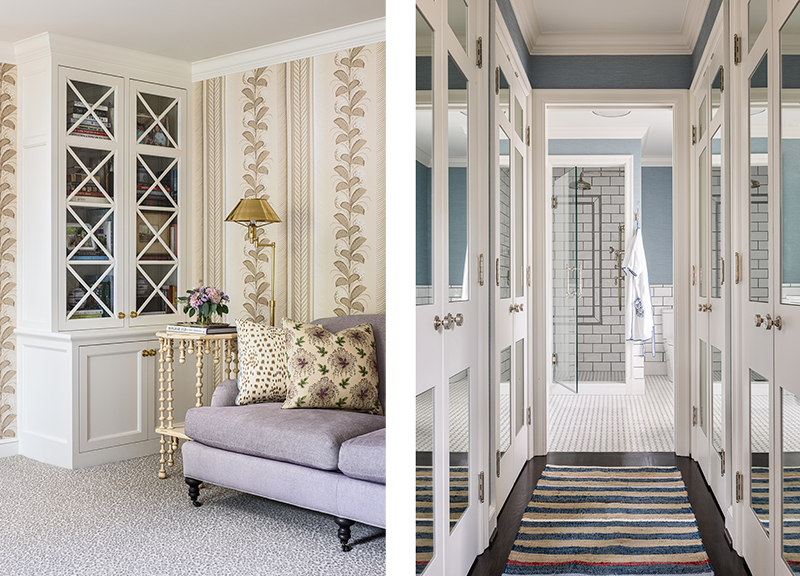
In the new addition, vaulted ceilings clad in wood paneling are grounded by a classic antelope carpet that echoes the quiet sophistication of the rest of the house, along with the practicality of disguising wear. In addition to incorporating the transom windows here to honor the tradition of the house, the Andersons updated the infrastructure with new wiring and geothermal energy systems. Still, the decoration is delightful.
A card table with spider-backed chairs stands at the ready for games or snacks. Slipper chairs by the fireplace provide a place to warm up, or when pulled closer, catch up with a family member or friend. No surprise, state-of-the-art technology above the fireplace allows a crowd to gather for a sporting event, while a decorative image can take its place when it’s off.
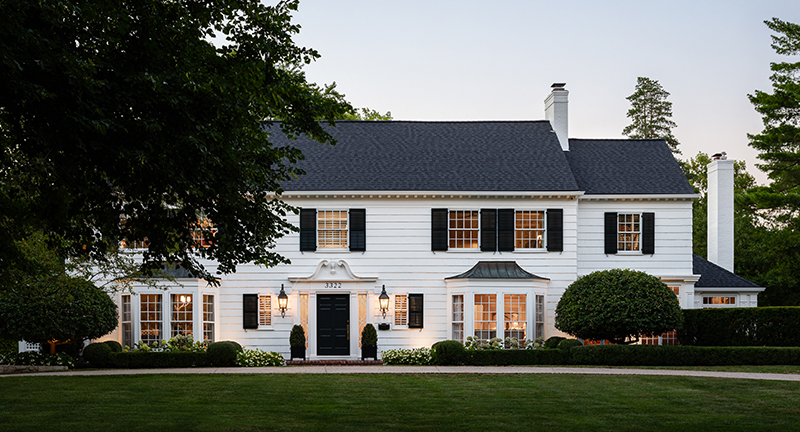
While the entire house is geared toward family and friends, the primary suite, in contrast, is a luxurious retreat. Wall-to-wall carpeting and formal floor-to-ceiling curtains ensure that the room is quiet and soothing. Custom closets with mirrored doors create a glamorous transition to the primary bath, with marble tile and fittings worthy of a five-star hotel.
But despite Anderson’s occupation, decoration was not the priority in creating this home. The most important aspect was how the family lives. “Our best days are when someone calls or texts and says, ‘What’s Jeffrey making tonight for dinner?’ Or there are kids sleeping upstairs or coming by for Sunday morning breakfast,” she says. “I love when we have people piled up in the family room and everybody’s on the floor, pulling up an ottoman or two people sitting in one chair. It’s where everybody lands.”
The It List
Construction
Mcquaid Brothers Remodeling
913-894-9128
Interior Design
Annie Anderson Design
Cabinetry
Gillpatrick Woodworks
Upholstery
David Serrioz Upholstery Works
816-523-0042





