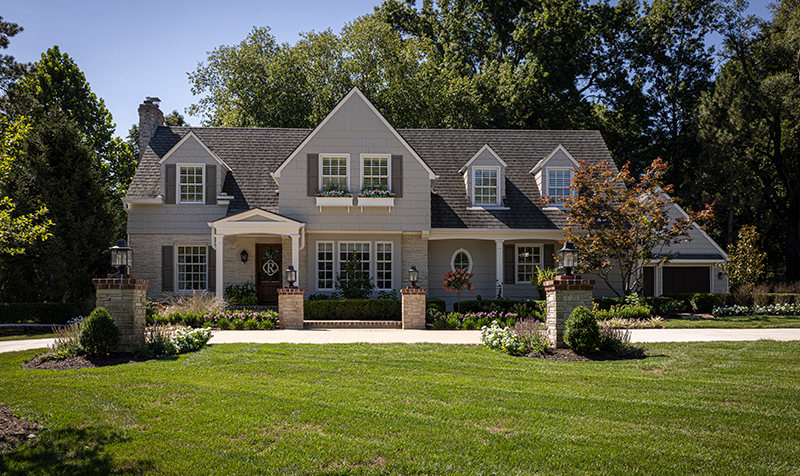
Sometimes it’s a long and winding road, sometimes it’s serendipity that takes us back home. For this young family, it was a little bit of both.
A chance encounter paved the way for a return.
“We were living in Brookside, but we realized the house was too small for our growing family,” says the mom of two. “My husband’s mother is in real estate and she discovered the house he had lived in as a child was on the market.” A 1940s American traditional, the two-story had dormers and character, was on a quiet street with a large backyard. The interior also had a gothic vibe with dark beams, chunky metals, and lots of red.
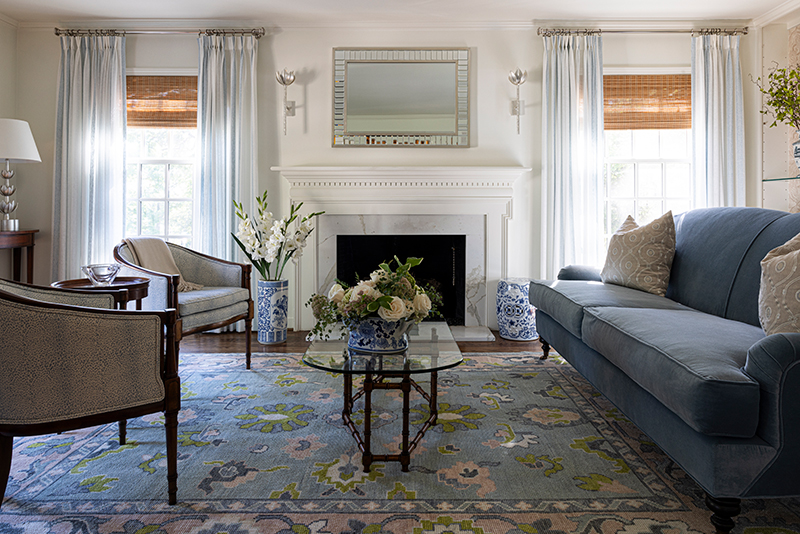
“But when we walked in, this was exactly the kind of house I was looking for—the floorplan, the flow, the yard,” she says.
With the help of designer Laura Norton, who is also a family friend, they achieved the “fresh, casual, easy breezy style with a mix of old and new,” the homeowner says. “I call it Grand Millennial. Stylish, easy to care for, not a lot of clutter, high quality. We wanted things that would last.”
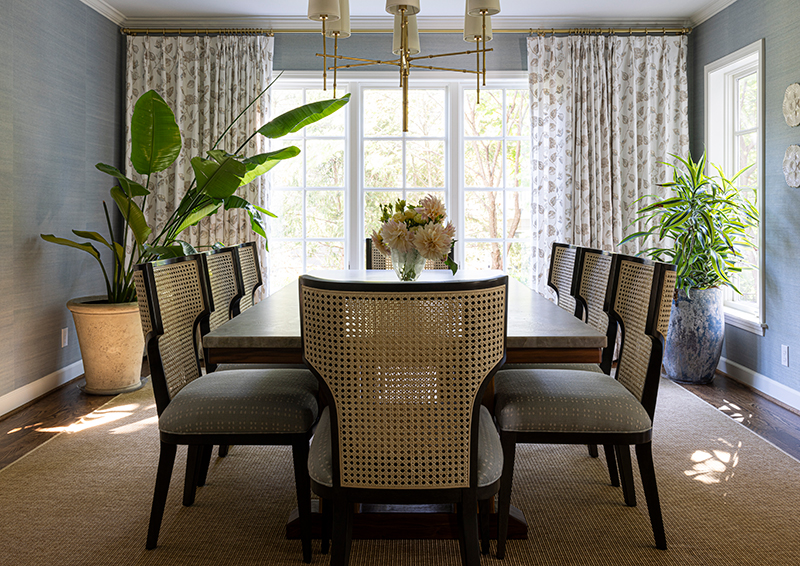
Norton streamlined the decisions, which can be overwhelming, and sourced the best options. “She knew what she liked,” says Norton, “but it wasn’t from a photo in a magazine. It was a feeling. A concept.” Walls, ceilings, beams, and woodwork are painted in different finishes of Benjamin Moore’s White Dove. Coastal blues mix with textures—caning on the backs of dining room chairs and on cabinetry, rattan occasional tables, and woven bistro chairs. Contemporary lighting is anything but gothic. Performance fabrics mean that kids and the family dog can romp around. “Nothing is too precious,” the homeowner says.
As you walk in the front door, with the hallway smartened up with custom millwork, the office is to the right, with an antique desk, dark navy trim, and a plaid rug.
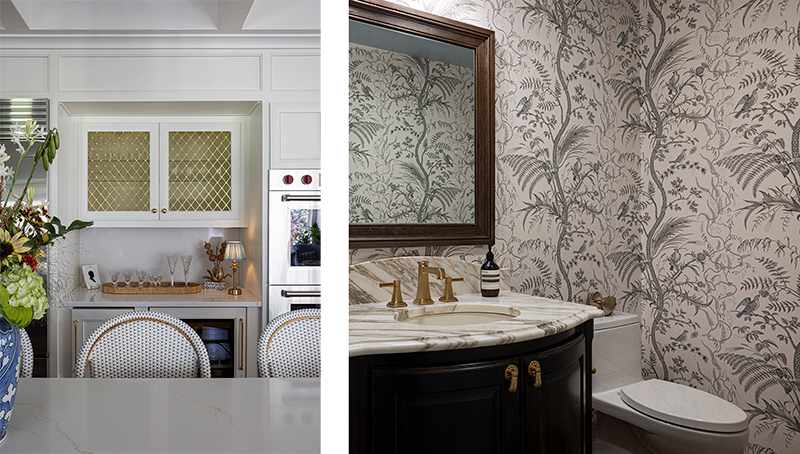
On the left, the living room is obviously the adult space, with repurposed antique side chairs from the husband’s family and a sofa in a Delft blue cotton velvet. Family memorabilia and a three-dimensional charger from Christopher Filley dot the shelves. The homeowner found an antique base on Chairish and had the glass top custom made to create a coffee table.
Further down the hall, the dining room features a table (with an indestructible quartzite top) made by friend Adam Benton. It’s surrounded by MadeGood chairs with custom upholstery and a bit of caning detail.
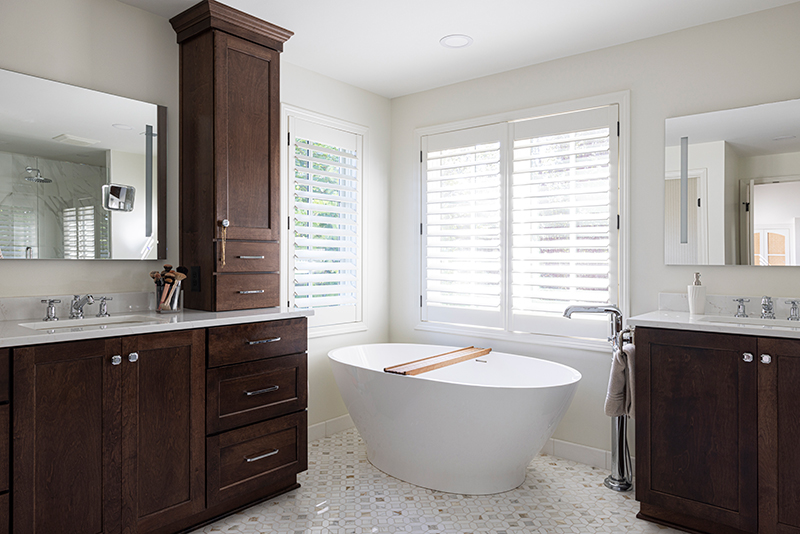
Across the hall, the open kitchen already had great Sub-Zero and Wolf appliances. It just needed the cabinets painted, new hardware, and a new quartzite top for the generous island, surrounded by French bistro chairs from Serena & Lily that are eminently practical. “With two little boys who eat constantly, I can just take the chairs outside and hose them off,” the wife says. No muss, no fuss.
Even the great room, a family hangout space, works hard and looks good. A large sofa from Restoration Hardware stands up to roughhousing and spills. Dark walnut cabinetry surrounds the fireplace, with storage for games, books, and toys.
Upstairs the light and airy primary suite carries the blue-and-white theme with Matouk bedding. They created a window seat, which is where their dog likes to nap. The bath is also a marriage of practicality and quiet luxury with a beautiful quilt-like marble-tile pattern on the floor, a generous walk-in shower, and his and her vanities—one of the keys to a happy marriage, the homeowner claims. She likes a soak in the sculptural tub, but “the boys like to play bridge with the wooden caddy when they take a bath,” she says.
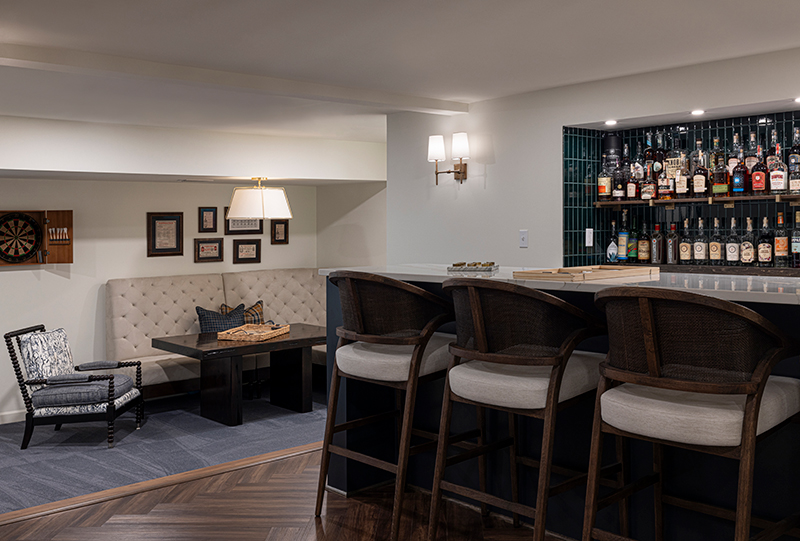
On the lower level, the homeowners dug out a little more to find space for a guest room, a bar, another family hangout area, and a toy room.
The homeowner’s favorite moment is having coffee on the patio early in the morning. “It’s peaceful, like a Disney movie out here,” she says. “Owls, birds, squirrels. Just like we like it.”
The It List
Interior Design
Laura Norton Design
Flowers
Craig Sole Designs
Window Treatments
One Stop Decorating






