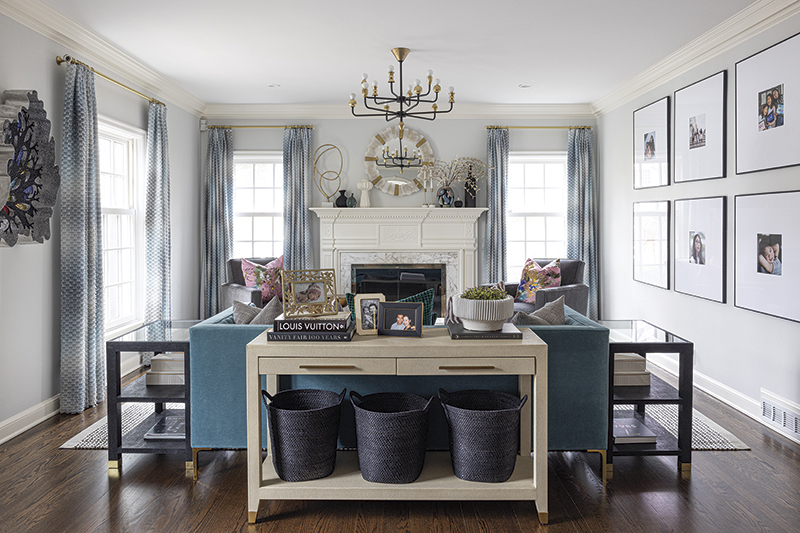
When Sarah and Jonathan Yen agreed that their beloved house in Fairway, Kansas, was no longer meeting the needs of their family, they knew that they wanted their next house to be nearby. They were thrilled to find a home that was a perfect fit. But as with most new homeowners, as much as they loved the house, they could see that changes would be needed to make it suit their family.
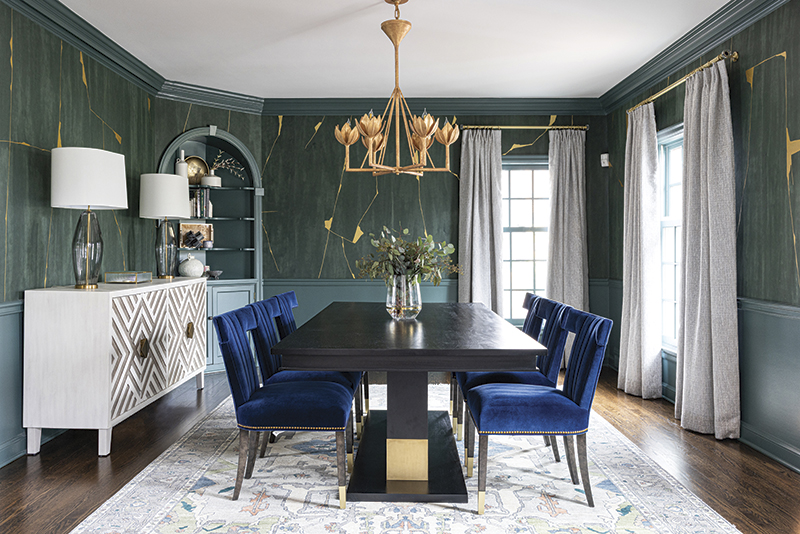
“We wanted to finish the attic to create a space for our children to play and create, update the mudroom, as well as create a guest suite,” Sarah Yen says. “We are very close to our families who live out of town and wanted them to have them here a lot. We wanted to have a space where they would feel comfortable when they visit.”
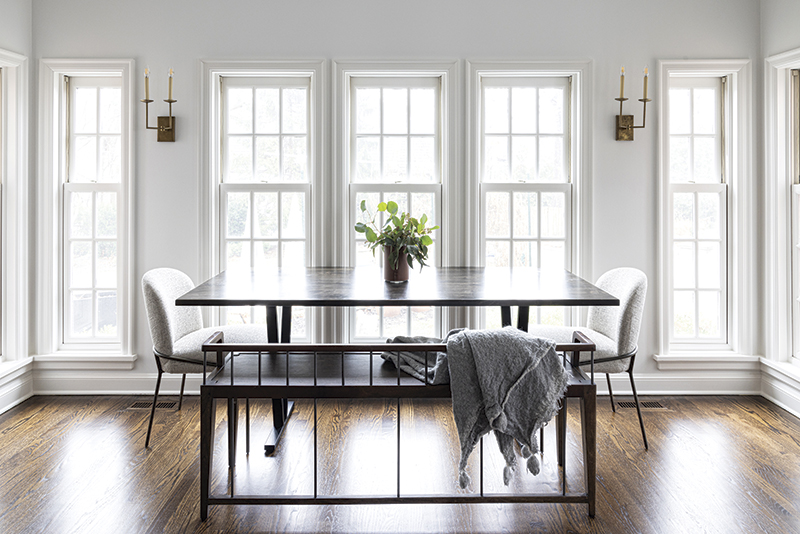
The couple wanted to keep the traditional feel of the house, but they were looking for an updated aesthetic. With these priorities in mind, the family moved into the house in 2019. Sarah knew she wanted help on the project, so she contacted Nest Interiors. “We needed someone to help us with the entire scope of the remodel. I followed Nest Interiors on Instagram and liked their aesthetic. I thought Katy and Kat would be a great choice.”
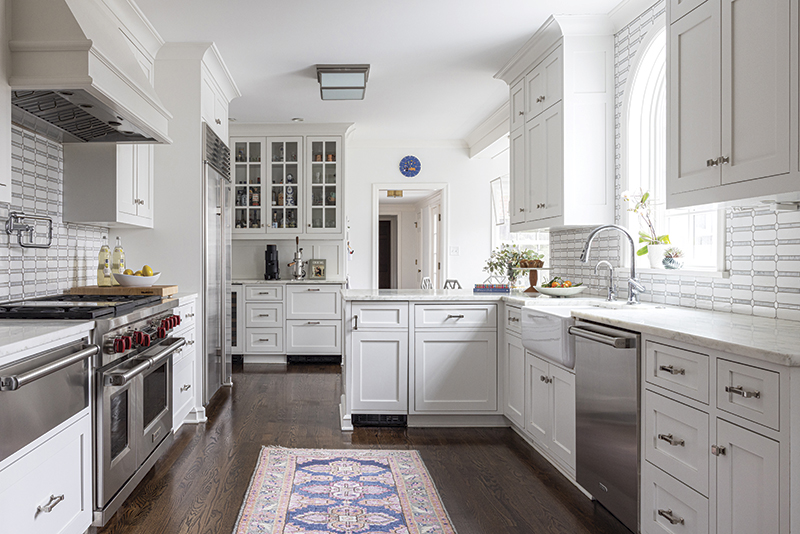
After meeting in person, she knew they had found a great addition to their team. Construction started in February of 2020. “And then two weeks later the whole world shut down,” Yen says. “It made us rethink how intentional we wanted to be in the planning, and it allowed us to consider other areas we might want to change.”
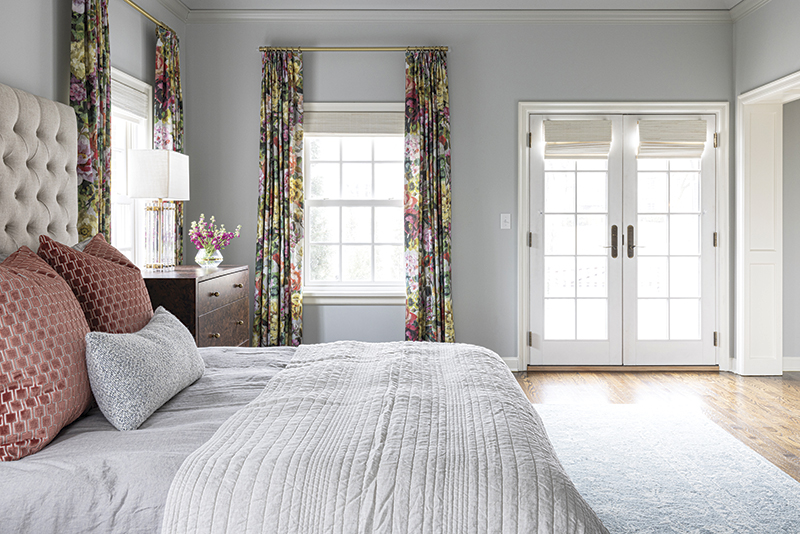
Their introspection and insight led to a broader project scope. In addition to personalizing the décor, they decided to update the electrical systems, add lighting where they found they needed it, finish the basement, and add a pool. Working with Nest allowed them to expand their aesthetic as well.
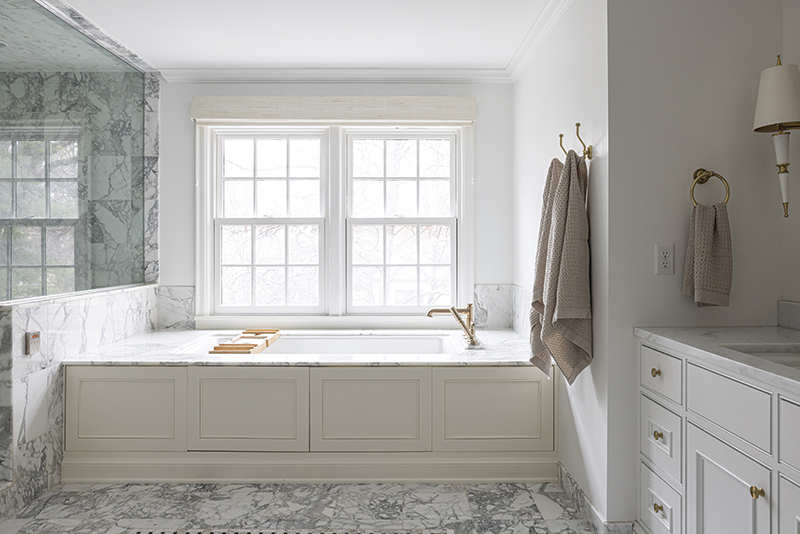
“When we first bought the house I thought, ‘We have a traditional style,’ so I was planning a very traditional house. But when Katy did her first mock ups, she helped me see things differently. It was traditional, but updated. I love pattern and I love texture, and she understood that from the very beginning,” Yen says.
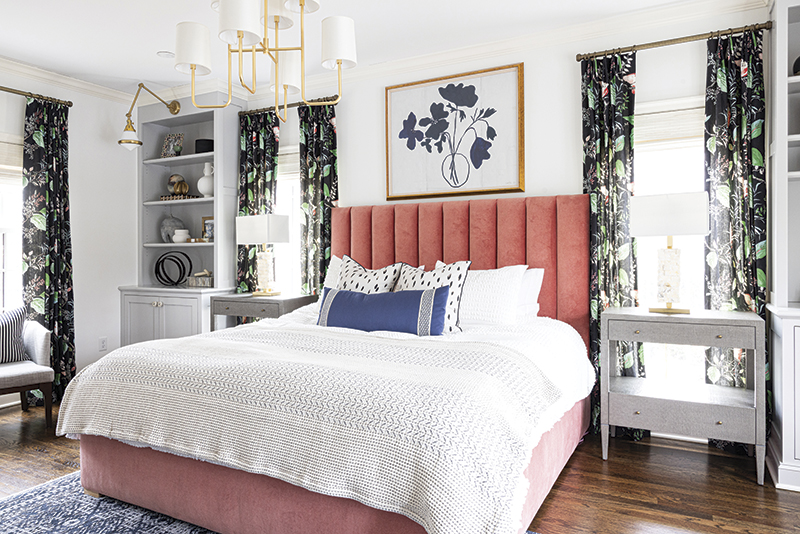
Instead of three to four months lead time, they were looking at six to nine months or more because of the pandemic. Nest was able to use the furniture the family already had, in addition to adding new furniture, curtains, and accessories as they moved through the project.
“Fortunately, Nest had a good team on the project that would carry us through,” Yen says. “They were able to pivot with us as supply chains were massively disrupted. This is where Katy was so great. I could see that she had read us so well. The rooms were traditional and practical where they needed to be, but also very glamorous.”
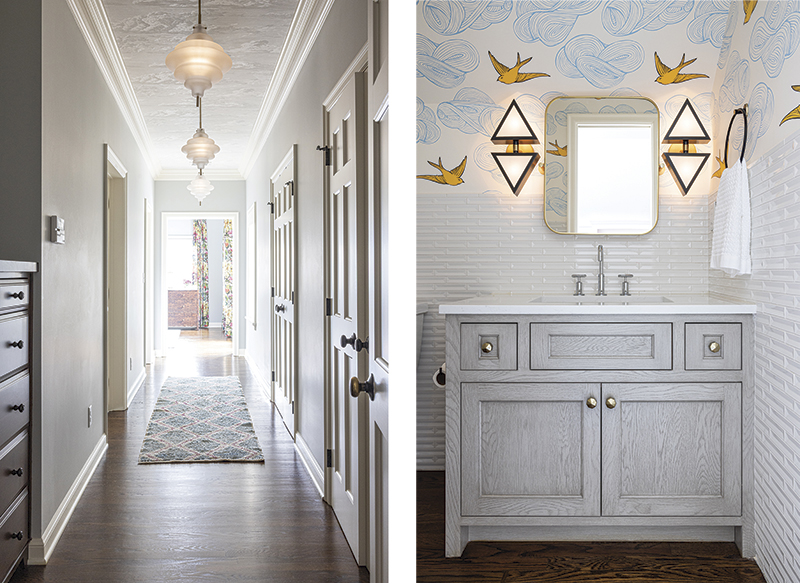
In addition to Sarah and Jonathan loving the house, their kids are happy there as well. “Sometimes they tell me that they miss our last house, but they love having their own space on the third floor,” Yen says.
While no one could have predicted at the beginning of the project that the world would shut down a few weeks later, the couple sees the project as a very successful and positive one. “Nest Interiors was able to create a sanctuary for us during a time of great uncertainty,” Yen says. “I don’t feel like we compromised any design choices; this house pays homage to its traditional roots but gives it a fresh twist that is very much to my style.”
The It List
Architect
Piper-Wind Architects
Builder
Gahagan Eddy
Interior Design
Nest Interiors
Bathroom Cabinets
Gillpatrick Woodworks
Backsplash and Marble Counters
Dimensional Stoneworks
Dining Room Wallcovering
Porter Teleo





