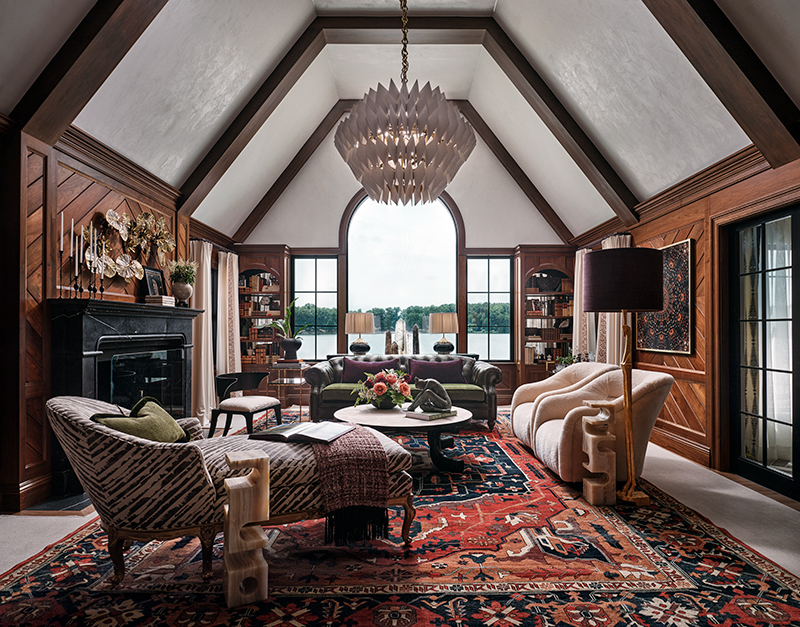
There’s a new interior design firm in town. Morgan Madison Design now has offices in Kansas City, in addition to offices in Scottsdale, Arizona, and Shaker Heights, Ohio. And with their new digs here, they bring a fresh, whole-house approach to style.
Exhibit Number One: This 1930s lake house, formerly with knotty pine paneling, wall-to-wall carpeting, low ceilings, and poky rooms that didn’t take advantage of the view.
That was then.
And tah-dah. This is now.
After an extensive three-year renovation, each room sings in four-part harmony: Walls, ceilings, floors, and furnishings.
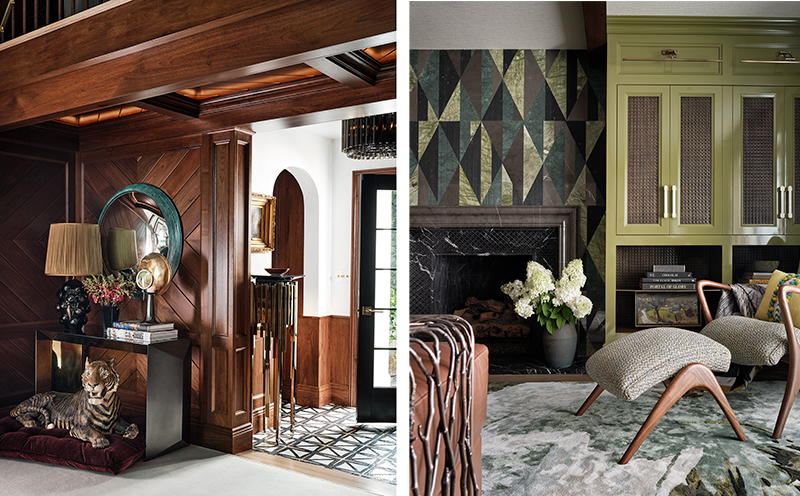
“Our firm is passionate about interior architecture as much as décor,” says Morgan Madison cofounder Tanner Morgan. With a view of a lake that is often placid with overcast skies, the design team went for contrast with a bold, masculine, collected-over-time look in every room. Walls, ceilings, floors zing with movement. “The surfaces are meant to be as interesting as every other element in the room,” says Morgan. “Texture was very important.” And every space is elegant yet comfortable for the home’s new role as a full-time rather than weekend residence for the gentleman who owns it.
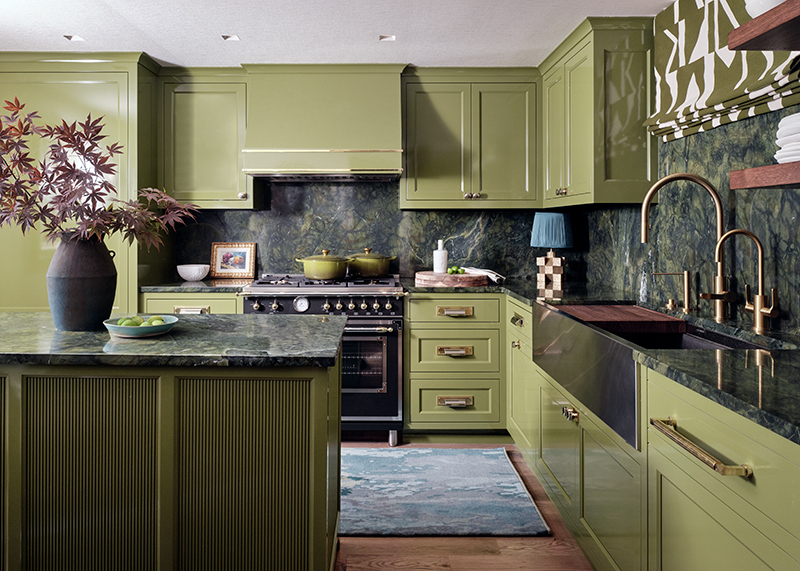
The great room is a case in point. The vaulted ceiling, created by stealing space from the attic, is beamed and papered with a Venetian plaster-like wallcovering from Phillip Jeffries. The walls are paneled with walnut set on the diagonal. A vigorous oriental rug “was one of the first pieces we purchased,” says Morgan. The chaise, also on a diagonal, suggests comfort and relaxation, the perfect spot to perch with a drink or a book.
The dining room used to be the breakfast nook when the original kitchen was walled off but is now a knockout place to dine with a view out to the lake and back to the kitchen. The chandelier by Boyd, inspired by spoons, features three different metallic finishes. Two tall sculptures by Kansas City’s Tom Corbin bookend the window while a “Falling Cube” tiled floor dances from the dining room into the kitchen.
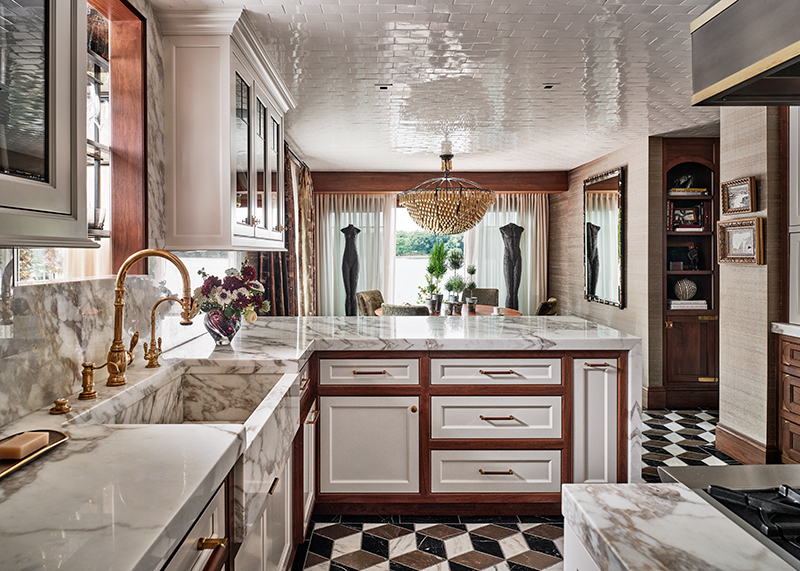
Morgan saw an amazing marble in a theater lobby and tracked it down. “I’m on a constant quest for things that are beautiful,” he explains. That same Calacatta marble, with its rich veining, appears on the kitchen’s backsplash, counters, and island. A Blue Star range and custom vent hood help this small kitchen work beautifully. The tiled ceiling sparkles and shimmers in the light. “We designed the kitchen to make it easy for the client to entertain,” says Morgan.
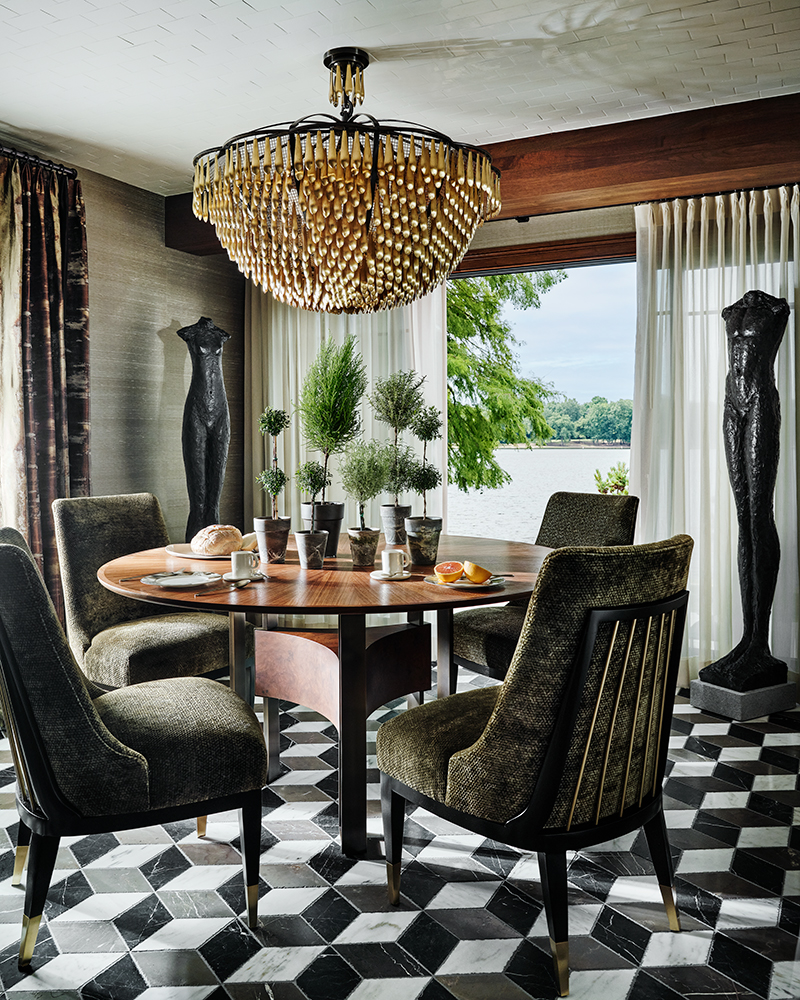
The lower level is a more casual space. “We designed this area to be a place to hang out and watch movies, but also to host holiday dinners. The custom sofa is table-height, so you can pull up chairs and tables and seat 20 people,” he says. Custom cabinetry, painted a glossy olive green by Benjamin Moore, helps keep things tidy. “It’s the same color as the owner’s first car, a vintage Oldsmobile Cutlass,” says Morgan. The armchair with ottoman is by Vladimir Kagan.
The lower-level kitchen, perfect for when the caterers arrive, echoes the glossy green with a Bertazzoni Heritage range and a Brady Legler rug.
On the second floor, the designers borrowed from the attic, a generous linen closet, and a powder bath to create the primary suite with a vaulted ceiling. “The space started out with 8½-foot ceilings, dark and dank,” Morgan says. “Now, it’s a play of materiality. It’s my favorite transformation on this project.” The bedroom looks up to a wood-veneer ceiling, with gauzy draperies, smooth upholstered bed, a pop of yellow on the curvy sofa, and striated wallcoverings by Elitis and Maya Romanoff. In the gentleman’s dressing room, golden stitched leather highlights the ceiling. Rich hardwood accentuates the angles in the roofline.
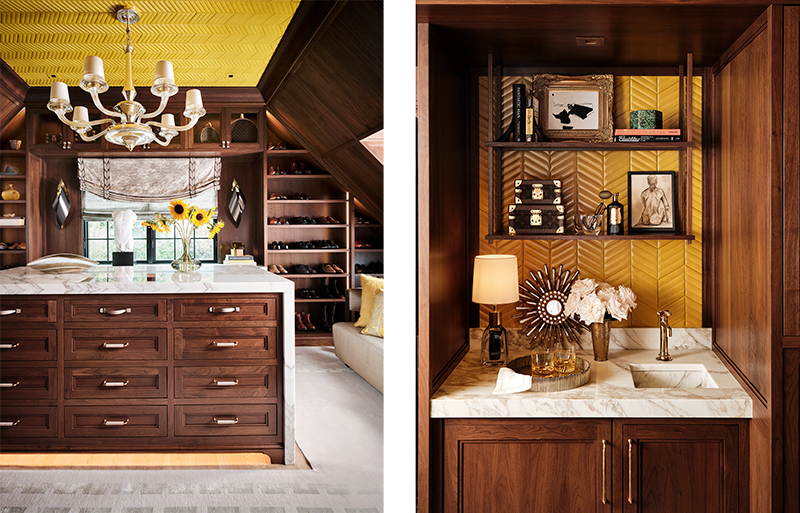
In the primary bath, the designers remade an antique commode into a floating vanity and placed an antique mirrored wall behind it lit by Porta Romana sconces. A walk-in shower and freestanding tub complete the luxurious retreat.
The guest and laundry rooms take an unexpectedly dramatic turn with a moody mural of a heron in flight. “Going big in this small space actually makes it look larger,” Morgan says. A dazzling Porta Romana lamp on a bespoke night chest stands beside the custom upholstered headboard in a neutral suzani pattern.
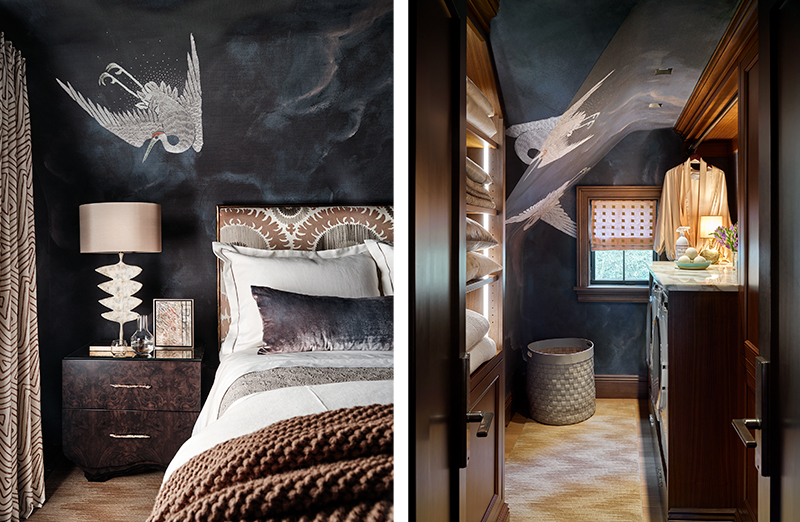
“It’s important to pay attention to what the client says—and what that person isn’t able to communicate,” he says. “That’s why you have to really get to know your client to tell their story.” And to write a new chapter for Morgan Madison Design.
The It List
Interior Design
Morgan Madison Design
Lighting Specialist
Relative Lighting





