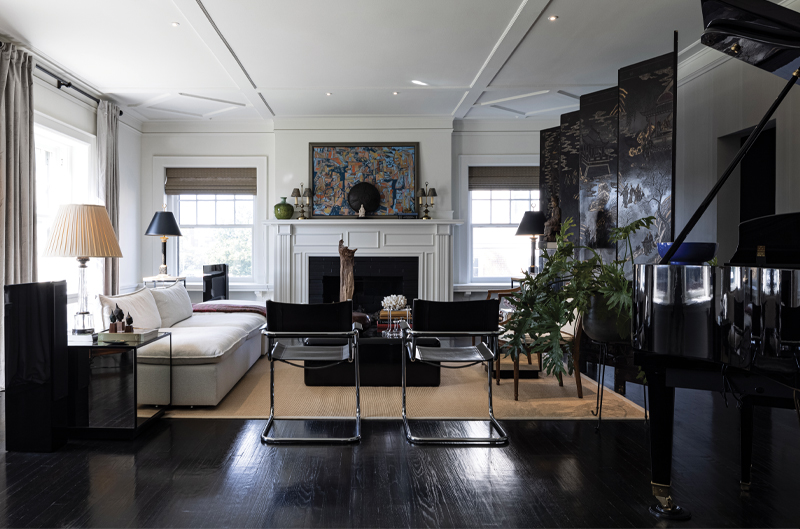
Ryan Hiser and David Tran cannot resist the urge to renew. Their itch to restore old homes in Kansas City led them to contact the owner of a stately home near the Kansas City Art Institute. While the three-story brick house resembled a down-on-her-heels doyenne, the men were certain that she was a diamond in the rough. “It looked almost vacant,” Hiser says. “But we did some research and found the owner, and she agreed to sell.”
The house had been divided into six apartments, two on each floor, and included bathroom additions for each room. Restoring the home to a single-family residence was not a simple task of spit and polish. At the time, Hiser and Tran were in the process of renovating and opening The Truitt, a boutique hotel nearby, but they were undeterred. Once the owner agreed to sell, they dug in. “The center hall and the milled woodwork alone sold us,” Tran says.
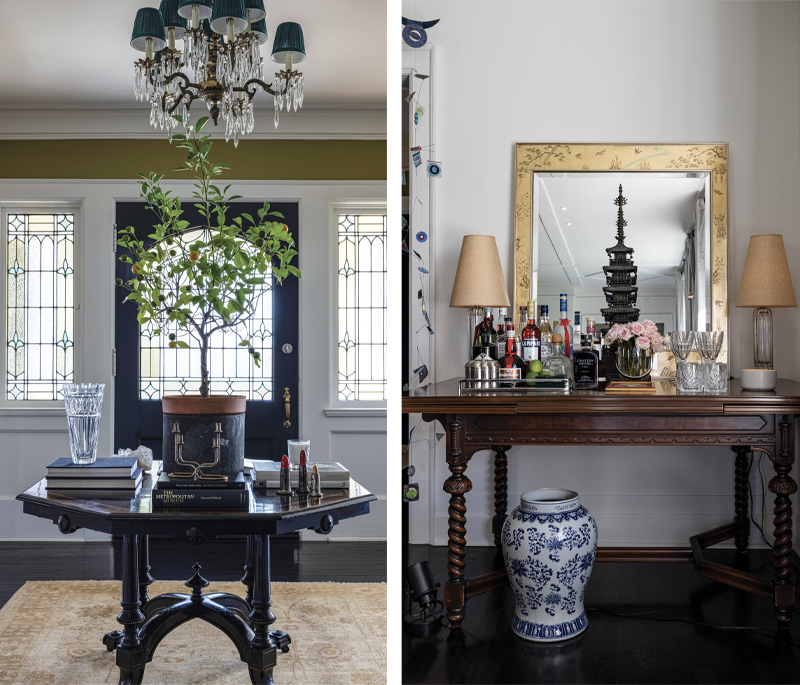
Downstairs the couple set to work restoring much of the original floorplan. The center hall entry is traditionally flanked by the living room and dining room. The living room, rather than reflecting the formality of its age, is a balance of comfort and structure that provides the perfect spot to entertain. A deep sofa and sculptural chairs allow a combination of sit-back-and-relax and move-closer-I-don’t-want-to-miss-a-word. The couple purchased the stunning Chinese screen in the West Bottoms long before they purchased the house. “We love it in here. It’s like wallpaper without the commitment,” Tran says.
The white walls of the dining room offset the graphic lines of the dark woodwork of the wainscoting and the beams of the ceiling. The couple echoed this graphic design with black-framed photographs that lean casually on the ledge.
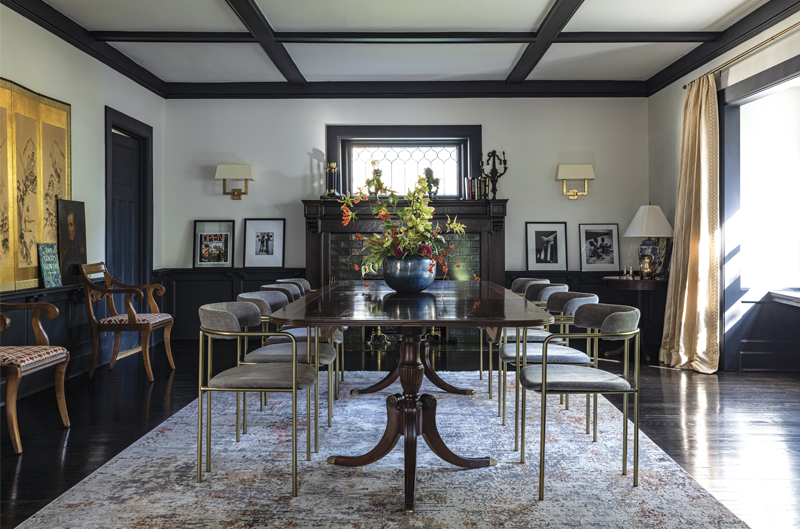
“I was so excited about this project,” Hiser says. “But when we were working on the dining room I wondered, ‘How are we ever going to find a dining room table big enough?’”
He needn’t have worried.
“We were at an estate sale in St. Louis and stumbled on this Duncan Phyfe table,” he says. “And we knew it was perfect.”
While the men love these rooms, and entertain often, when they are home alone, they find that they gravitate to the library. The charcoal walls are accented with golden yellow velvet curtains, a cheerful touch for the serene space. “We find that we spend most of our time here,” Hiser says.
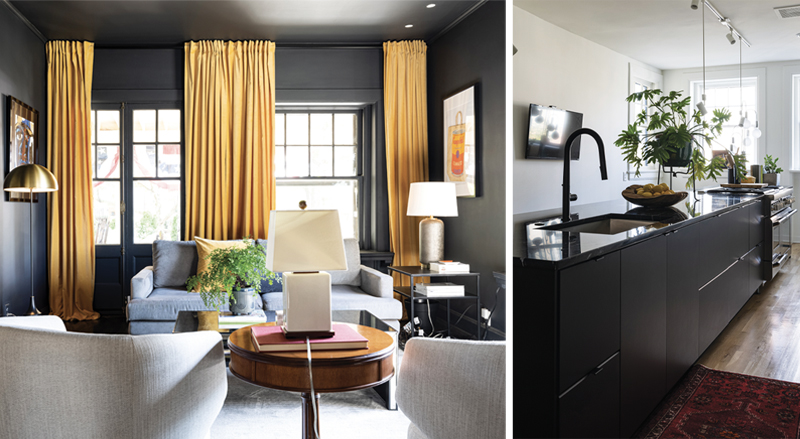
“We really do like to do a dark room,” Tran adds.
As most of the structural renovations are so in keeping with the age of the home, they are nearly invisible to a visitor. But the kitchen is modern punctuation.
“There wasn’t a main kitchen when the house was apartments,” Hiser says. “The space was two bedrooms. We wanted to go back to the original footprint, but there were so many doors and windows, it was difficult to modify.”
The couple decided that rather than opening up the space, which would have created an open-concept kitchen that they were trying to avoid, they would create a very contemporary galley layout.
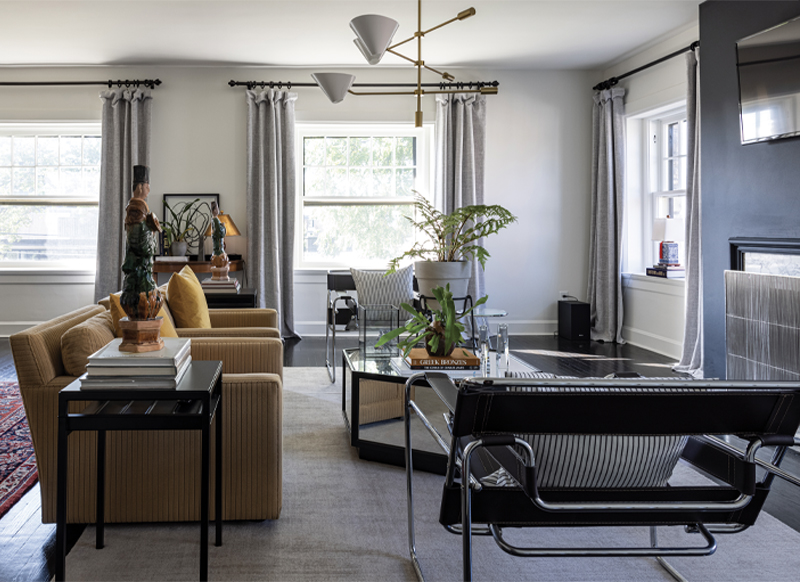
Upstairs, the primary bedroom serves as a haven. The men merged two bedrooms to create a luxurious suite that includes a sitting area, bedroom, master bath, and closet. “We weren’t sure of the original floorplan of the upstairs, so that made it easier for us to modify,” Hiser says.
The primary bedroom is spacious enough for a seating area around the fireplace, making a relaxing place to shake off the stressors of the day. As with the rest of the bedroom, it is a deft mix of contemporary and traditional, with black-and-white ticking stripe pillows at home on the chrome Wassily chairs.

Rather than resorting to a wood-framed bed, the men chose a streamlined powder-coated iron canopy frame with sleek brass fittings. It converses easily with the antique chest and gilt mirror nearby.
In their spa-like bathroom, a generous marble shower is filled with plants. The couple has found they have become regular customers at Soil Service Garden Center. “We wanted to feel as if we were in a garden year-round,” Tran says.
The custom closet is nearly as large as one of the bedrooms, with well-lit alcoves for clothes and accessories. Lush carpet underfoot ensures no cold feet first thing in the morning. “It’s really a cocoon up here,” Hiser says of the bedroom suite. “It’s a great place for us to relax.”
While the home appears complete, it’s likely that it will continue to evolve.
“We love visiting the local shops—for the house and the Truitt,” Tran says. “It gives us the opportunity to find things that are uniquely us. There’s nothing better.”
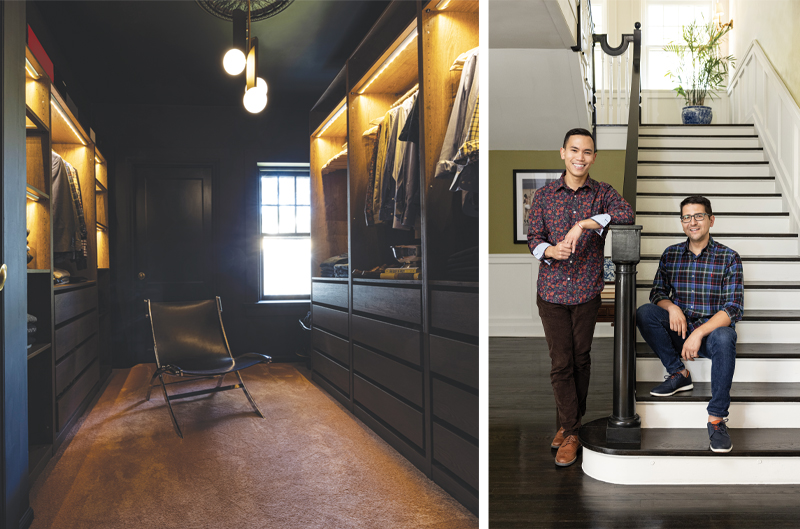
The It List
A few of Hiser and Tran’s favorite places to shop.
Urban Mining
Christopher Filley Antiques & Art
Main Street Swanky
Terrasi Living & Scandia Home
Flowers
Trapp and Company


