The I–Want–Us–to–Gather–at–the–Island Kitchen
When designer Karin Ross first walked into Nealy and Eric Peters’ Lenexa home, she could see how it all could change: Kitchen moved to the front, living room in the back. “I immediately see how a space could be,” says the Belgian-born Ross. Happily, Peters was on board with all of it.
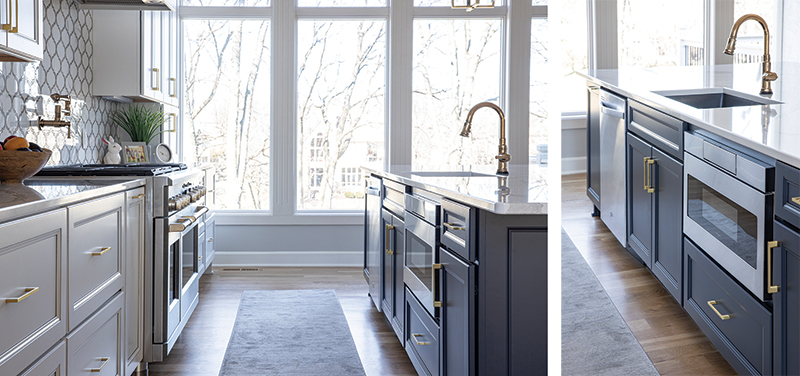
“Once I see it, I can tell if I like it, if it feels right,” says Nealy Peters, the mother of five children ranging in age from 2 to 12. She loved Ross’s signature European transitional design, but also wanted the kitchen easy to maintain. White cabinetry, a deep navy-blue island in a generous size, and Cambria countertops make this the home’s gathering space, where “the queen” can keep an eye on everyone or adults can talk while the kids play outside.
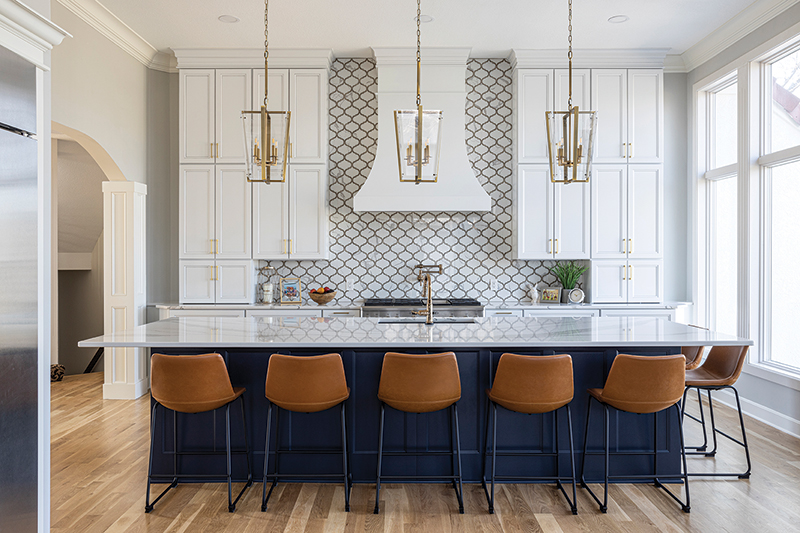
The kitchen also performs well. “My husband does the cooking, and he loves the GE gas range with the pot-filler,” says Peters. “Every space has a purpose, even a space for assembling backpacks and school lunches. This has been the best investment for our family.”
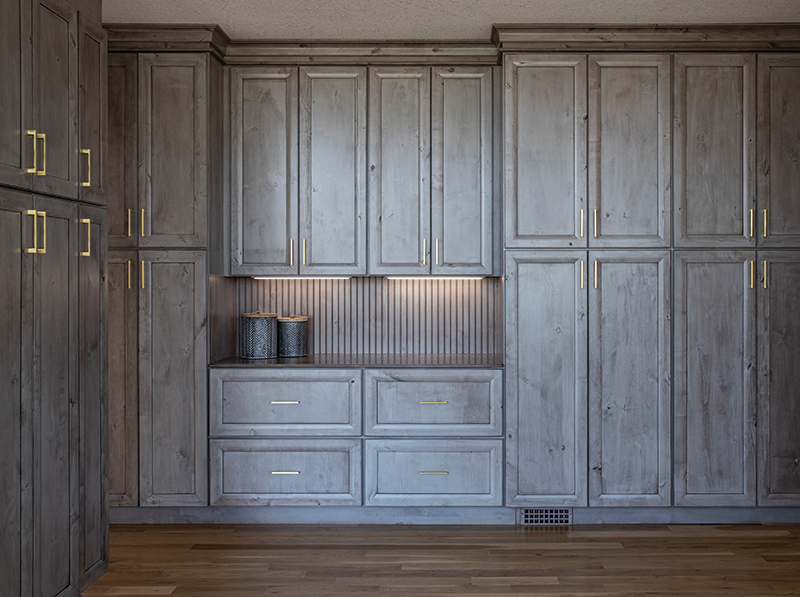
The I–Want–My–Guests–to–Sit–with–Cocktails–While–I–Cook Kitchen
Finding the orange Bertazzoni range finally pushed Kristopher Dabner, owner of The Greensman, into remodeling his kitchen. “I had lived in my Waldo cottage for years, so I had the kitchen planned out. But I kept getting stuck on the range. I didn’t want white or stainless steel,” says the landscape and garden designer. “Orange is my favorite color, so that did it.”
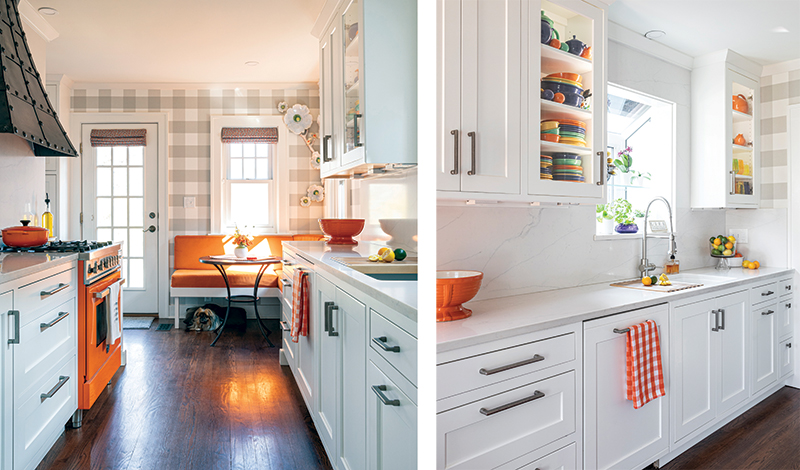
Dabner wanted a clean, updated Craftsman style, so he opted for white Shaker-style cabinetry from Custom Wood Products in St. Mary’s, Kansas, and white quartz counters so everything seems all of a piece. A ceramic sculpture by Amy Meya and a greenhouse window bring the garden inside. Glass-fronted cabinets show off his grandmother’s original Fiestaware.
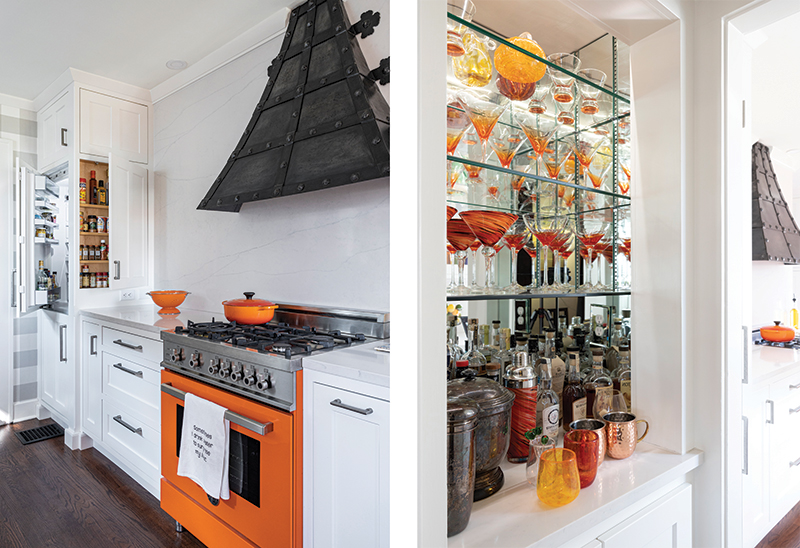
Dabner took out an old flue and a few other old-house quirks to add a banquette, which he had upholstered in an orange indoor-outdoor velvet. Dabner’s canine pal, Pansy, likes to hang out underneath it while Dabner eats lunch or dinner or makes Zoom calls. Or entertains. “I wanted someplace people could sit down with drinks and appetizers, out of the way, while I cook.”
The I–Want–Us–All–to–Cook–Together Kitchen
Empty-nesters Fleta and Mike Williams thought they were downsizing when they moved from Olathe to a smaller house in the Northland 15 years ago. But fate—and family—thought otherwise, and they now count five grandchildren who love to help cook and bake. “Our old island was not much bigger than a bathtub,” laughs Fleta, it wasn’t nearly big enough for getting the whole family into the act. As they planned a kitchen addition, they called on kitchen designer Lisa Otterness of Classic Kitchens and interior designer Jane Caliguri.
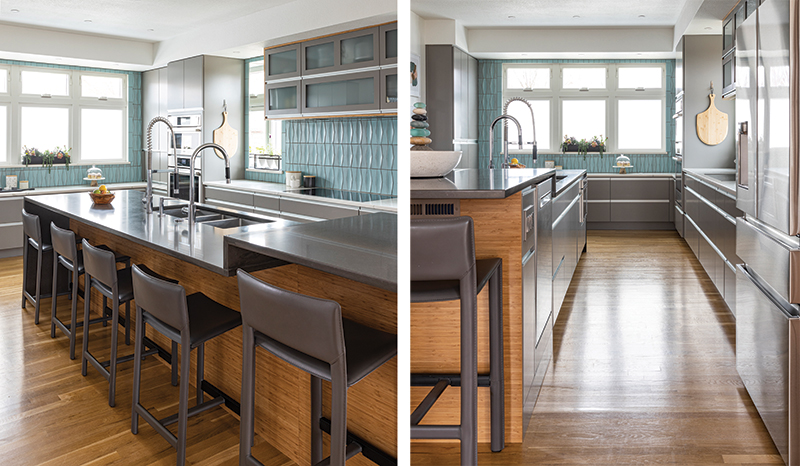
The couple favors clean lines and natural tones. They chose a platinum finish with a medium sheen and an integrated channel on their Wood-Mode cabinets. Fleta loves the handmade turquoise tile in varied hues from Heath Ceramics in California; its dimensional design catches the light.
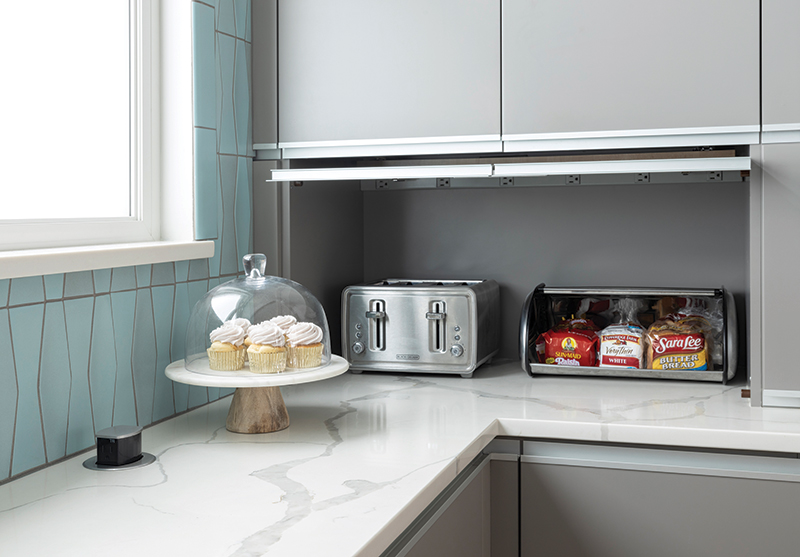
The couple also wanted a kitchen suited to them as they grow older. “Three different countertop heights in the kitchen, the wide walkways, raised dishwasher, and microwave drawer also make this a very accessible kitchen for people of all heights, ages, and abilities,” says Otterness. Now when Fleta’s favorite Springfield Cashew Chicken is on the menu, everyone can lend a hand.

