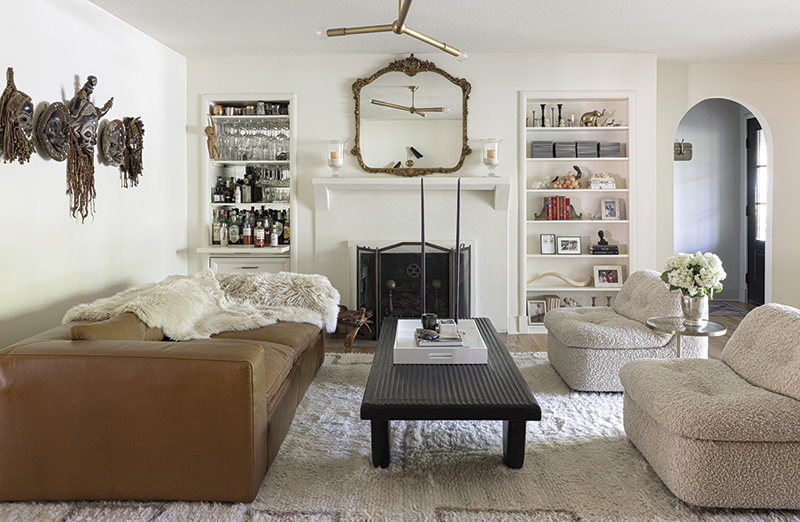
Ten years ago, the Thurstons were looking for a family home—not too big, not too small, but just right in some indefinable way.
At first sight, the 1950s ranch that overlooked a small park did not seem especially promising. But there was an apple tree in the backyard, and when Amy Thurston walked through the door, she started crying. “That’s when I knew that this was home,” she says. “We were married in an apple orchard. I like old, good things, the house had been well cared for, and the interior seemed spacious yet cozy.”
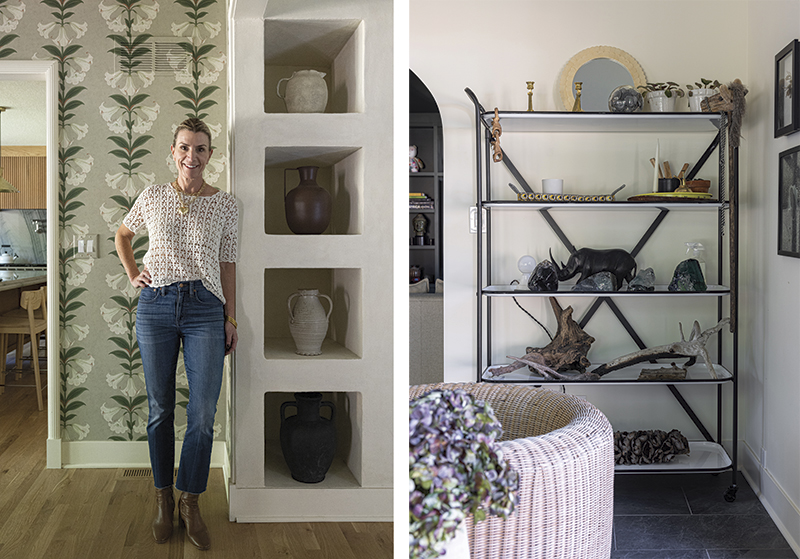
Amy, an interior designer, and her chef husband, Curtis, who churns up gourmet ice creams at Summer Salt Ice Cream in Prairie Village, settled in with their two children, Marni (15) and Kruger (12), along with canines Auggie and Dolly.
As the years went by, the kids grew and their friends grew, and soon the house seemed a bit small. Amy wanted to keep the overall feel of the home but make it roomier somehow. The ranch expanded to a second floor, the back deck became a sunroom, and every room opened up—just a little more. Now, “every room still feels like a room, but the flow is better,” she says.
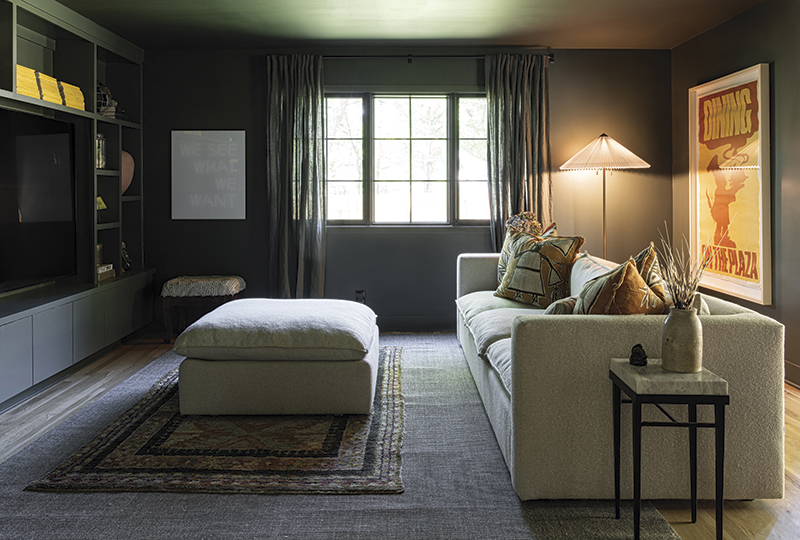
With a palette of neutrals, each room unfolds into the next. The living room, painted a soft Farrow & Ball White Tie, welcomes guests with a low-slung vintage sofa in a toffee-colored leather that sits across from two fleecy vintage chairs. On the wall hangs a montage of African masks from the couple’s time in South Africa. To the left of the fireplace, they created a recessed bar, perfect for mixing up a negroni (Amy) or a whiskey and ginger (Curtis). They also created a plaster floor-to-ceiling shelf displaying ceramics.
The dining room is papered in Angel’s Trumpet by Cole & Son, recalling a tender moment in the couple’s courtship when the flower was in bloom. Amy’s balancing act of formal/informal, color/neutral, polished/rustic is on full display here. A custom table with brass inlay is surrounded by chairs from Crate & Barrel. Heavy cream silk drapes pulled to one side and a creamy-colored contemporary light from CB2 that’s shaped like a flower complete the look. “This room is my happy place,” she says.
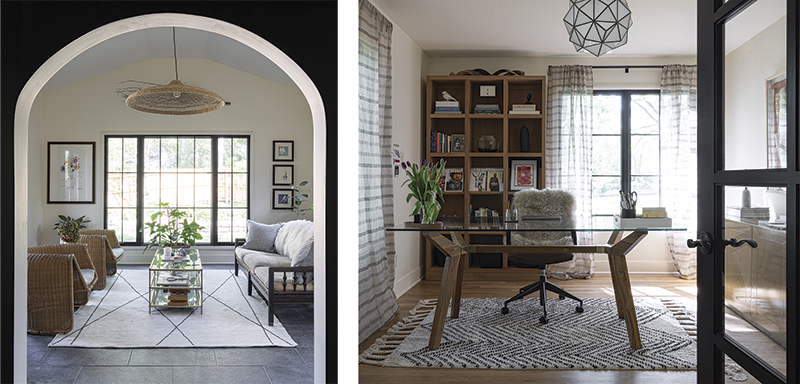
To one side, the kitchen works around the professional Hestan range with the custom white-oak hood. Curtis selected the quartzite counters and backsplash for the pattern. “We kept everything else simple,” says Amy. There is plenty of room around the island for everyone to work, perhaps making the family-favorite chicken pesto pasta. “We all love to cook.” A Dutch door to the garage helps corral the dogs and keep muddy pawprints from adding an unwanted textural element.
The family room shows off one of Amy’s interior design tricks. The walls (eggshell), trim (satin), and ceiling (flat) are painted the same dark olive, but in different finishes to give a feeling of cocooning. “I love the way the light bounces around,” she says.
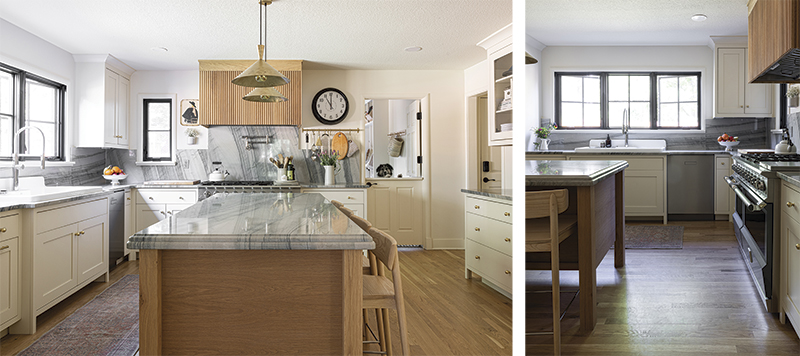
The sunroom, once a backyard deck, now is light and airy, with found objects that piqued the family’s interest, such as a sculptural hornet’s nest (minus the hornets). Two curvy vintage wicker club chairs have become the favorite perch for friends who visit.
The hall features framed art and photos of the kids, an Aerin telescoping sconce, and a framed mixed media work by a Brooklyn artist evoking the elephant lookout in the game reserve the couple worked at in South Africa.
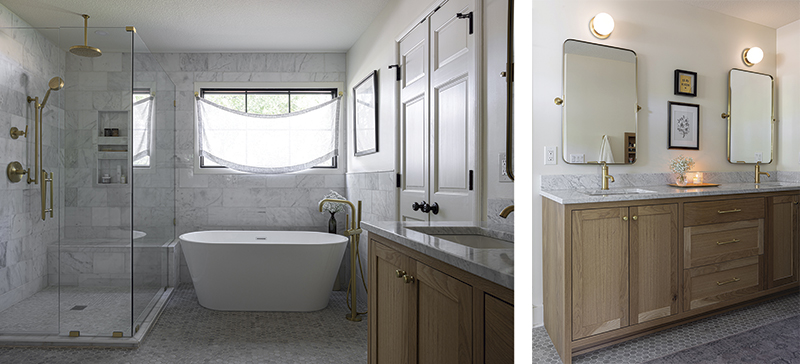
The primary bedroom also uses the three-finish paint technique in Farrow & Ball’s Charleston Gray as well as a feature wall of contemporary paper. Soft bedding adds a feminine touch.
A sculptural tub with a linen swag nestles under the window in the light and airy primary bath. Marble tile and white oak keep the same natural materials as the rest of the house.
It all adds up to a house with a warm and happy feeling that visitors sense as soon as they walk in the door. It brims with memories, photos, and art that all has special meaning. “I buy what I love,” says Amy. “And when I work with clients, I encourage them to do the same thing. When you put it all together, you can create a home that makes you feel happy. You’re home.”
The It List
Interior Design
Amy Thurston Interiors + Creative Direction
Countertops
SCI Surfaces
Custom Window Treatments
Valerie Johnson
@valeriejohnsondesign on Instagram




