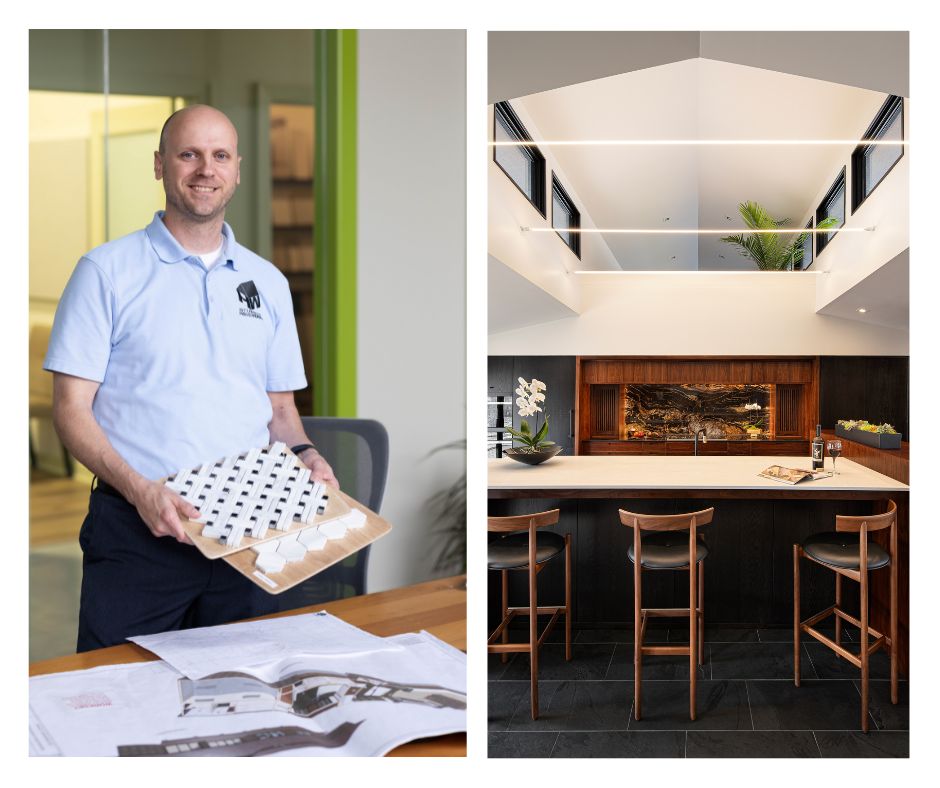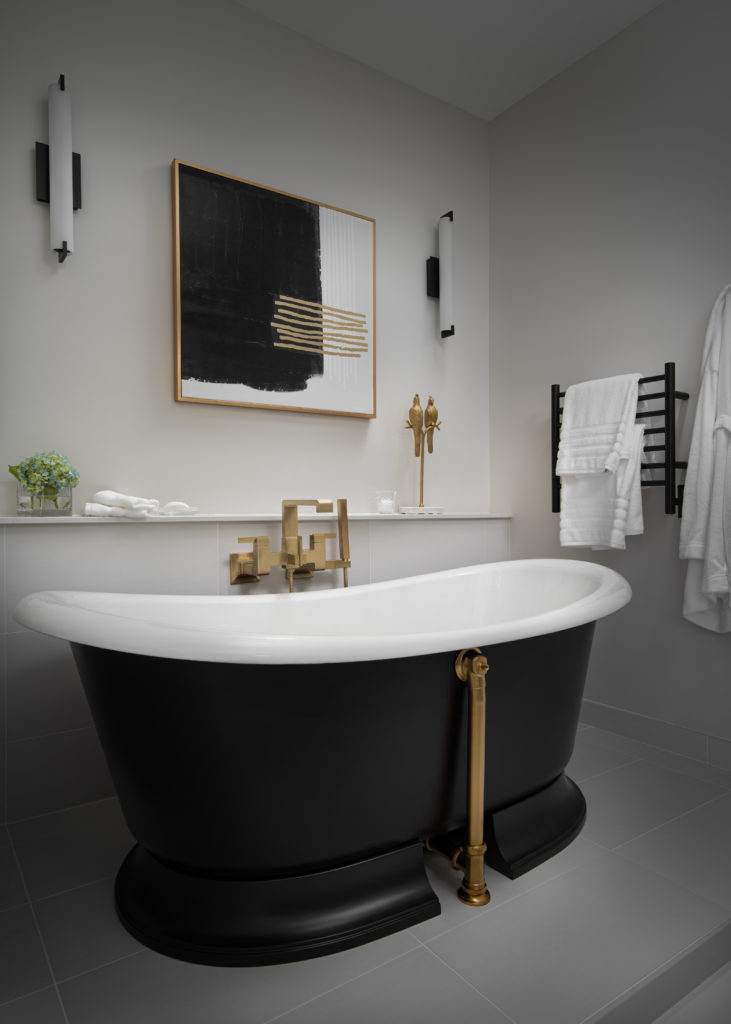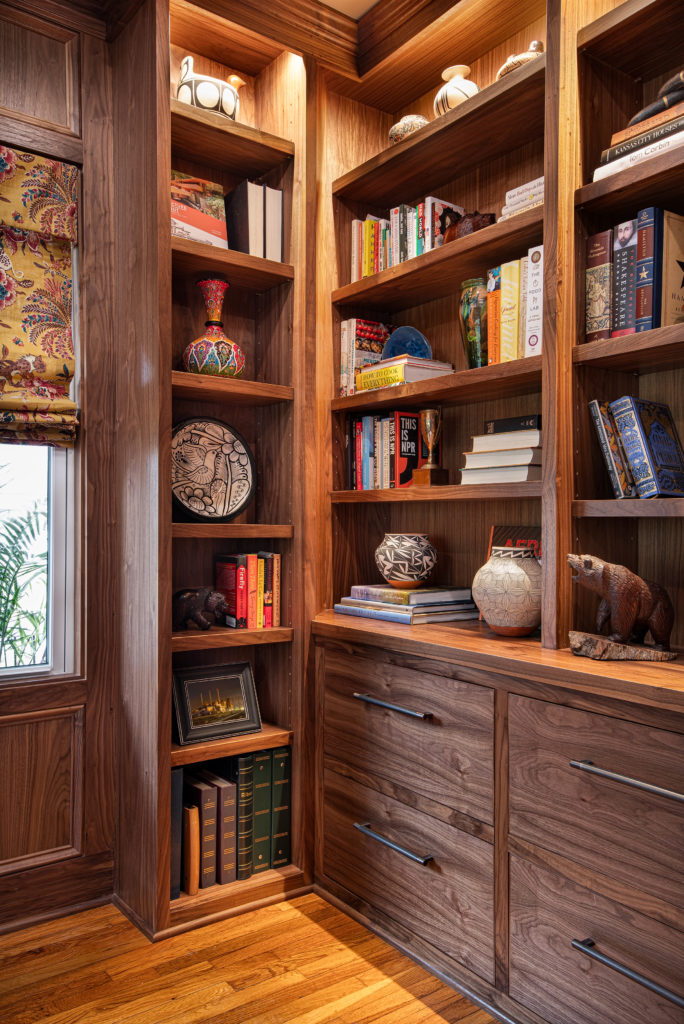Sponsored content
“I’ve always had a knack for building things,” says Tom Stumpff, founder and owner of Kansas City’s Stumpff HomeWorks. After working his way up to lead carpenter for a local remodeling firm and getting his contractor’s license, Stumpff opened his own business in 2011.
Since then, “My business has grown organically,” he says, “from just a van with my tools to having dedicated employees and a long list of satisfied clients. We design and build for any room in your house, even custom spaces like a guitar room or a retreat with a unique fireplace. Our craftsmanship and attention to detail set us apart.”
As Stumpff HomeWorks grew, so did Tom’s desire to be efficient and transparent, while still maintaining a watchful eye on every project. “Unlike many large companies, we develop and maintain a personal connection with each client,” says Stumpff.
Along the way, Stumpff realized that the more he detailed his unique process, the better and easier each project progressed. When you hire Stumpff Homeworks to remodel your home, this is what you can expect.
Step 1—Contact.
You contact Stumpff HomeWorks via the website.
Step 2—Idea.
You tell Stumpff HomeWorks about your project, what you have in mind, your timeframe, and your budget.
Step 3—On-site visit.
From 4 to 6 weeks after you request a visit, Tom comes out to your home for an on-site appointment. There, he can better evaluate and troubleshoot the scope of your project. He will suggest design solutions and determine the scope of work on which to base the high-level estimate.
Step 4—Estimate.
After the on-site visit, Tom prepares an estimate. “I work through the project logistics, photos, and scope, and I detail everything from the design, materials, and labor to complete the project start to finish. Just writing the estimate can take 8 to 12 hours from job site consultation to a high-level written estimate.”
Step 5—Design.
Once you have accepted the estimate, Stumpff HomeWorks prepares computer-assisted designs (CAD) that not only show you the layout from an overhead view, but also a walk-through video so you can see your kitchen or family room as it has been designed. “Many people just can’t imagine what something will look like, so this really helps to solidify the design,” says Stumpff. This is the time to make changes in cabinet style or layout.
This is also the time for final selections of materials and the layout.
Step 6—Proposal.
Stumpff HomeWorks’ remodeling proposals are extremely detailed with full drawing sets; pictures of all finish selections; and instructions of tile layout, grout color, paint color sheen, etc. Final pricing is also at this phase. They have accounted for all costs with subcontractor and vendor pricing based from the design drawings and scope of work. The client has the option to add or subtract from the scope or move forward with the contract document.
Homeowners know how the workflow will go. “Because we’re in remodeling, sometimes we find something during a renovation that we hadn’t counted on, but that’s rare,” says Stumpff.
Step 7—Contract.
A Stumpff HomeWorks contract gives a time frame and a payment schedule. Payments are due after construction milestones, such as the start of the project, rough-in completion, cabinet installation, etc. “The contract itself is like a user’s manual for the design project,” says Stumpff. “When one of the trades comes in to do the tile in the bathroom, for example, they may need to reference a particular layout after the initial walk-through with one of our team members. The tile layout, grout color, and tile material are all spelled out in the contract.”
“I go out and check to make sure the jobs are completed to everyone’s satisfaction,” says Stumpff.
Step 8—Happy Customers.
“We get a lot of referrals,” says Stumpff. “Everything we do is custom, and we are very hands-on during the whole process.”






