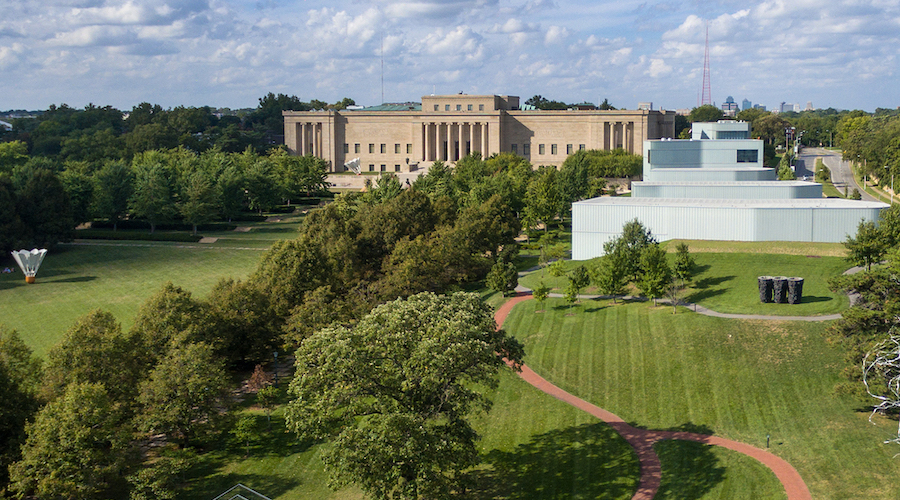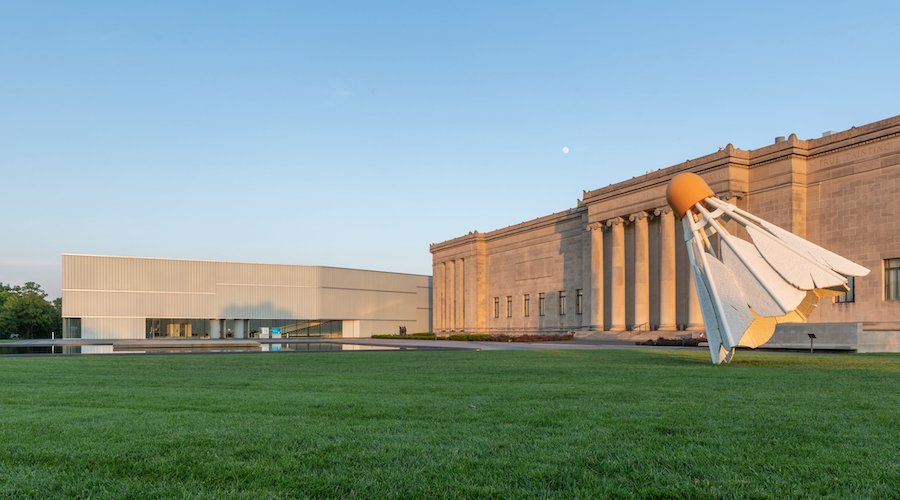
The Nelson-Atkins Museum of Art is looking for an architectural team to design an additional museum building and “create a campus that is even more seamless,” the museum’s CEO says.
On Tuesday morning, the museum announced a two-stage competition to determine a winning team by spring of next year. With a $160-170 million budget, that team will dream up a 61,000-square-foot museum expansion, renovations to the existing Nelson-Atkins building, and improvements to the outdoor spaces.
Here’s a look at the three improvements Kansas Citians will see from the project.
The Expansion
The main component of the museum’s search statement (which outlines their ideal pitch) is a 61,000-square-foot museum expansion. Whether one or multiple buildings, the expansion must include:
- A primary entrance and welcome foyer
- A comprehensive photography center
- New featured exhibition galleries
- Learning and engagement spaces for hands-on art activities
- A black box-style theater for digital art and immersive programming
- A restaurant for indoor/outdoor dining and events
The museum asks for the expansion to be “physically and metaphorically transparent.” It should draw passersby in with “with its interior energy, making them want to join and belong in a way they may not have felt or experienced previously.
“The winning design should reveal the museum’s inner workings to the public, improve connectivity and flow indoors and out, and create highly animated and fluid spaces that integrate into the life of the city.”

Refurbishment of the Nelson-Atkins Building
The second component asks for refurbishment to the current Nelson-Atkins building. It asks for a renovation of the western galleries on levels one and two and a refurbishment of Rozzelle Court, the museum’s courtyard.
Though museum CEO Julián Zugazagoitia is careful not to pigeonhole architects’ pitches, he shared his general hopes for these improvements.
“In a way, I hope people do not necessarily perceive what happens in the interior of the existing buildings as much as feel it,” says Zugazagoitia. “If you remember, years ago, where the Impressionist works of art used to be, there were a lot of little galleries—and today, it’s called the … Bloch Galleries and it flows much better. That’s the kind of feeling that we hope to continue.”
Public Realm Improvements
The third component asks for renovations to the “public realm” of the museum’s campus. The museum’s search statement mentioned accessibility improvements, integration with the upcoming KC Streetcar stop, and strengthening connections with area partners, like Kansas City Art Institute and Linda Hall Library.
Zugazagoitia shared his general hopes for the public realm improvements, as well.
“Accessibility to the Donald J. Hall Sculpture Park has been something that has been on top of our minds for a long time, and we want to use the landscaping of this project—and maybe not necessarily in a big way, but maybe small interventions that allow everyone to be able to access the sculpture park in a very seamless way,” says Zugazagoitia.
“If you’ve seen right now the new art course, the mini-golf experience that we have, and we have a little kiosk for food—what we have realized is that the sculpture park does not have certain amenities or certain infrastructure that would help us carry those kinds of experiences in a bigger way.”
Public Input
Zugazagoitia says public feedback will fuel the project. On their first visits to Kansas City, the competitors will host events in Kansas City to get to know the community. Those events will inform their designs, which they’ll present at the museum and digitally in spring 2025—where they’ll receive more public feedback.
“What I would love is for visitors today to start thinking how they engage with the museum, what they love, what they think could be better,” says Zugazagoitia. “We are starting to plan the next 100 years. So if they are at a very young age, what do they think they would want as they grow? If they have kids, what do they think their kids want? Or if they have grandkids, how do they interact [on] a multigenerational visit?”
After the museum board chooses a winning team, Zugazagoitia says, “there’s a lot of time spent really refining the design. So what they submit is an approximation, an idea—from there, they really start designing.”


